|
Tripi kaart |
Lisalugemist |
Viin 2017 |
Tagasi
(reisikirjad) |
Proloog
Järgmine
Austria (Tartu-Langenlois-Viin-Salzburg-Tartu) pargitripp 26.09...02.10.2007
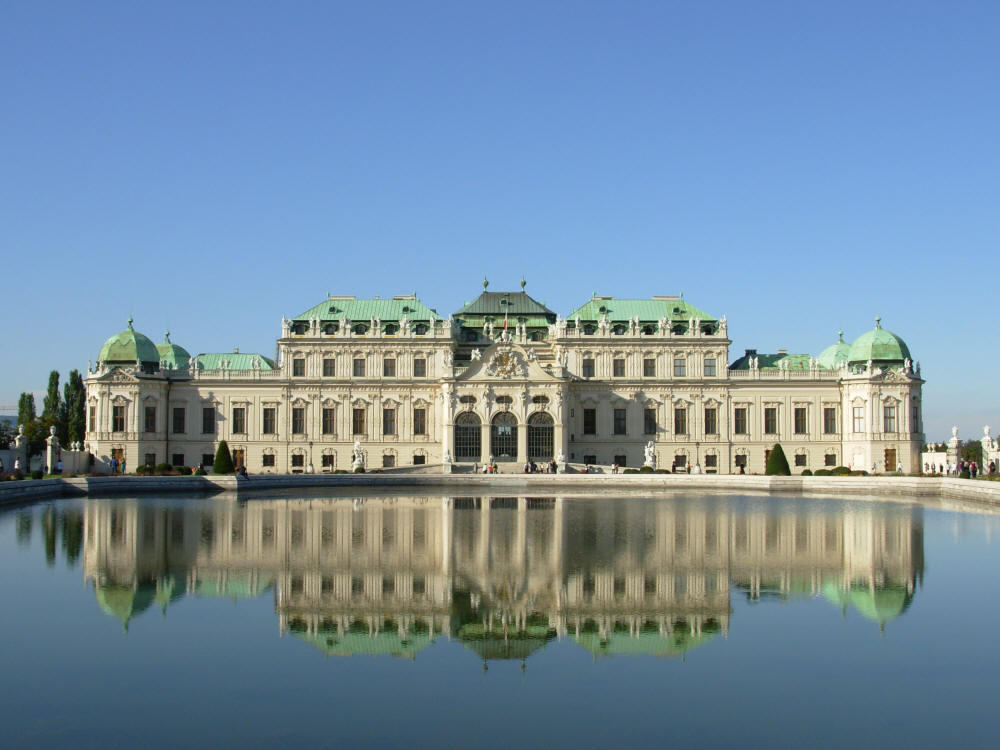
Viin. Belvedere
Ükskord
Austrias... Toimus kord üks konverents.
Private Plots and Public Spots.
Aga toimus ka muud ja põnevat ja ägedat ja
piinlikku ja mõtlemapanevat ja lõbusat ja tarka ja...
Niisiis...
* * *
...Fotod: Sulev Nurme, Kersti Kuus,
Tom Põld, EBU, Kerda Kübarsepp
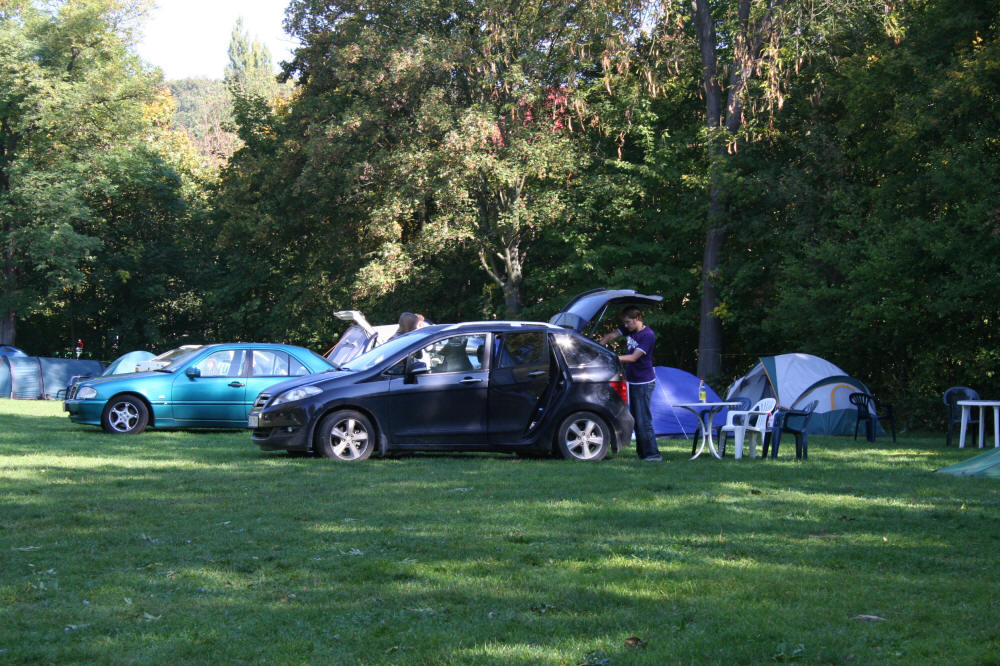
Viin. Linnakämping
|
Üles |
|
Järgmine
|
Üles | |
Tartu-Langenlois
Järgmine |
Eelmine |
Üles
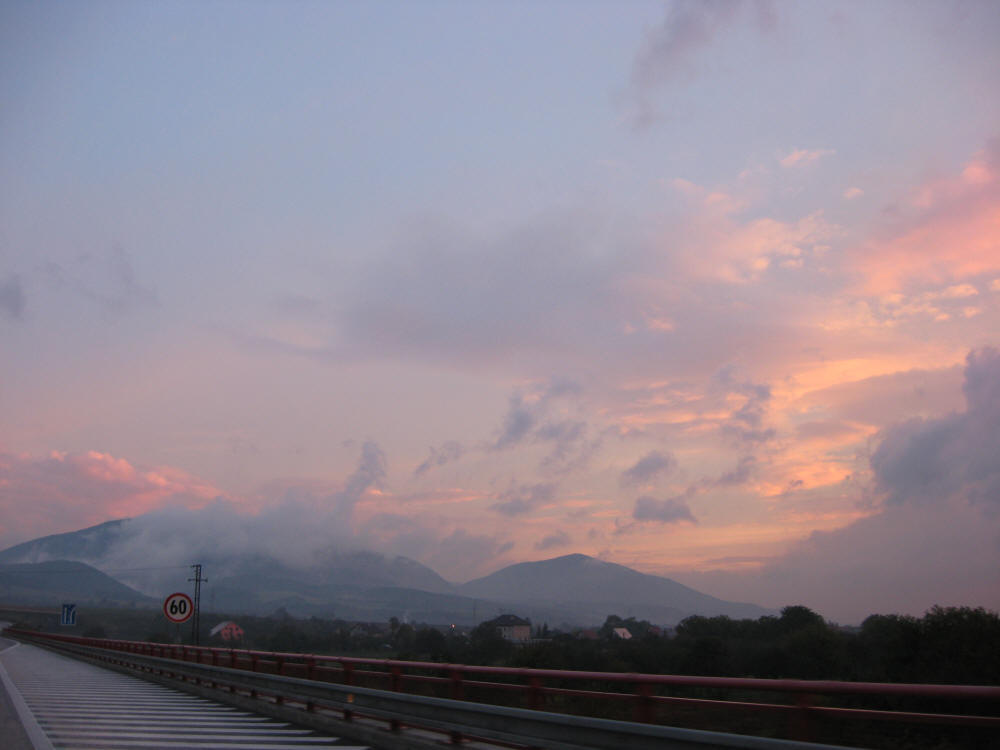
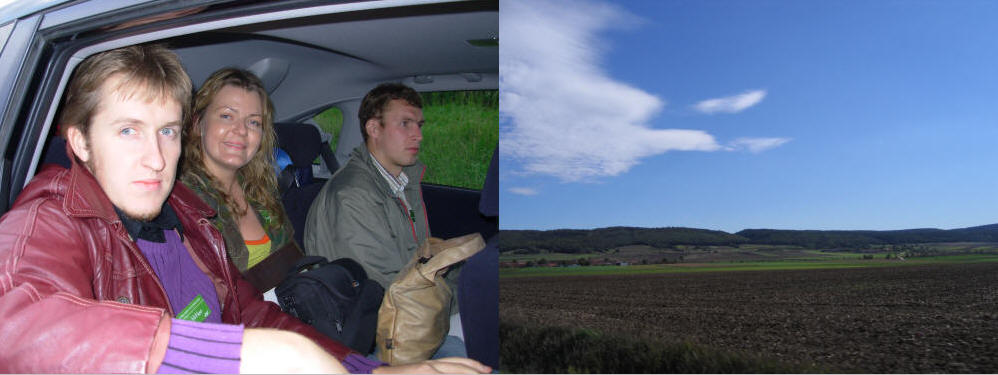
Tartu-Langenlois nonstop
|
Üles |
|
Langenlois. Louisiumi
veinimõis
Järgmine |
Eelmine |
Üles
Wein Erlebnis Welt & Vinothek... Suurepärased veinid, suurepärane
arhitektuur... Loisiumi kodulehelt (#loisium weinwelt... architektur/)
võib lugeda:
"The
LOISIUM WineExperience was designed by the renowned architect Steven
Holl (born 1947 in Bremerton, Washington, USA). Focuses was put on
architecture which harmonises with the wine we produce. “It was a
moment of intuitive thoughts and instantaneous inspiration”, says the
New Yorker architect about his first visit to Langenlois. Holls’ oeuvre
can be split into three spheres: under the earth – the cellar, in the
earth – the visitor’s centre and over the earth – the hotel."


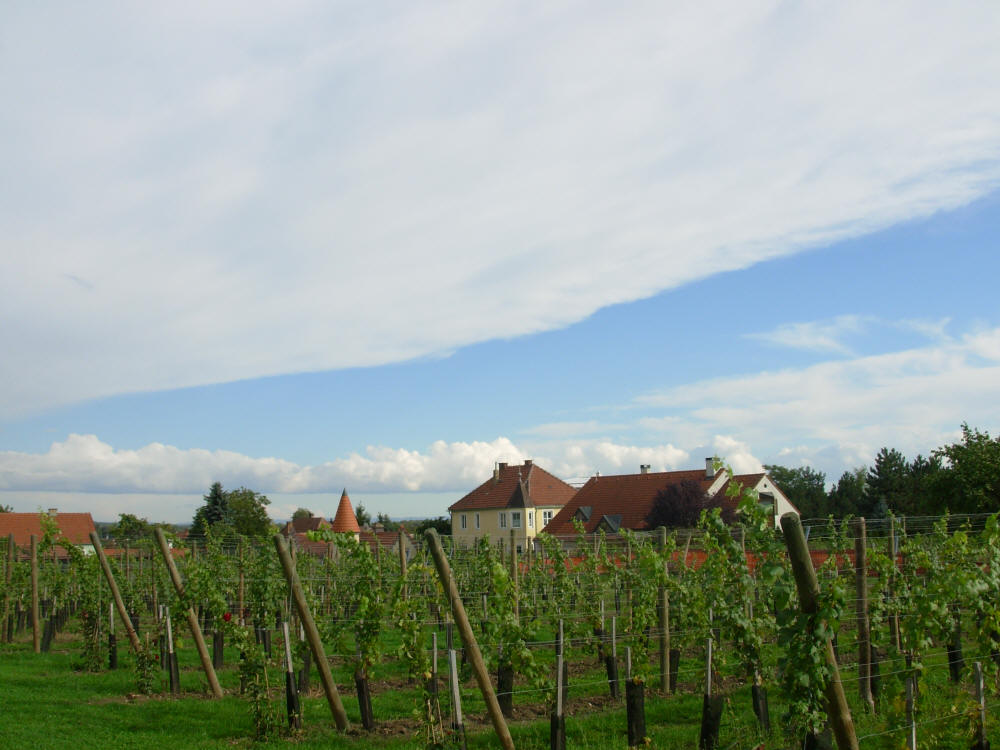

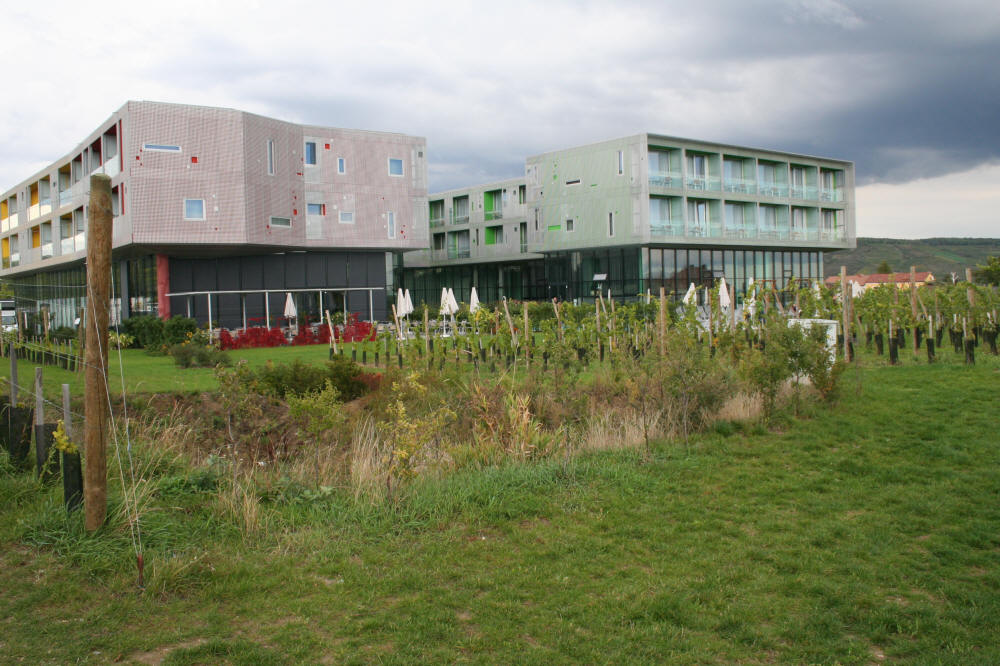
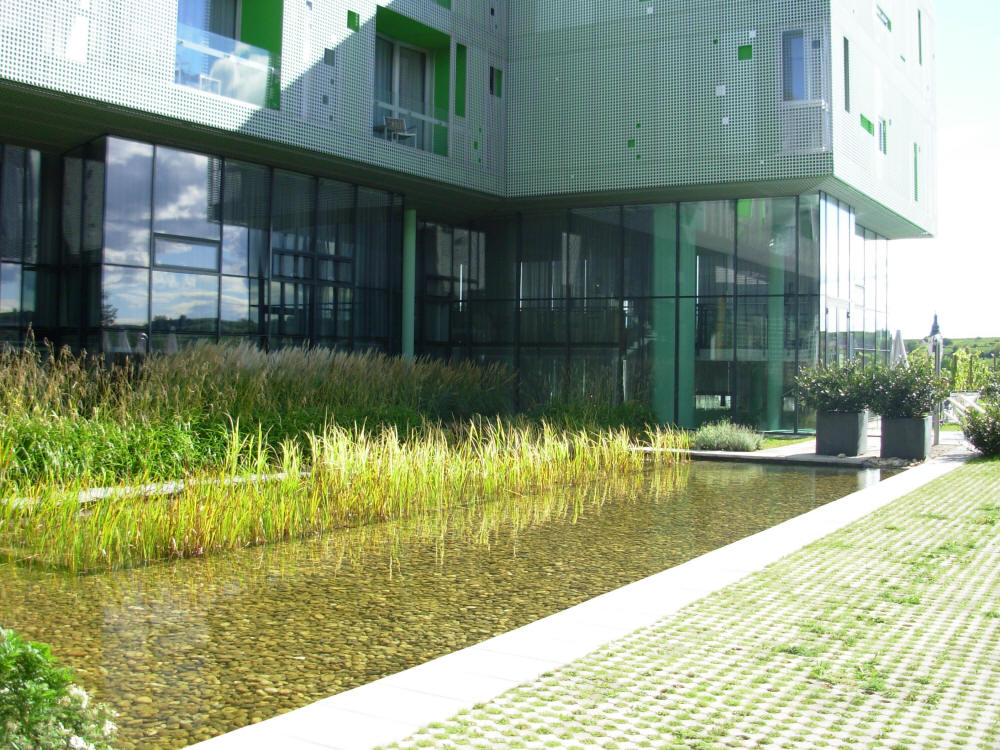

Louisium
|
Üles |
|
Langenlois
Järgmine |
Eelmine |
Üles

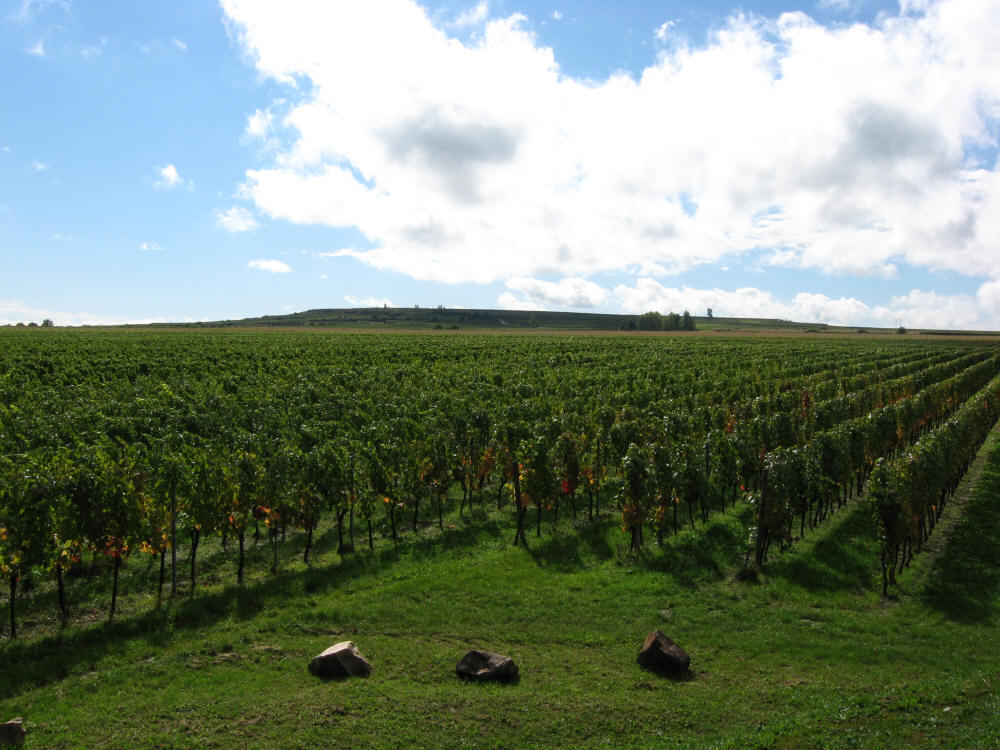


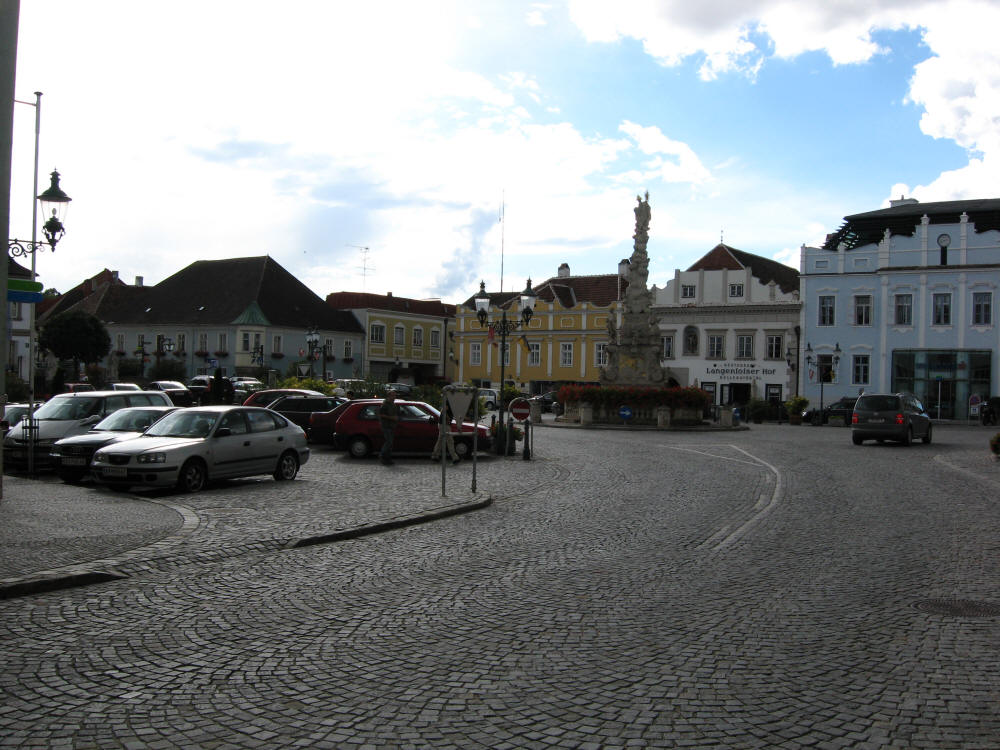
Viinamarjad ja vanad majad
|
Üles |
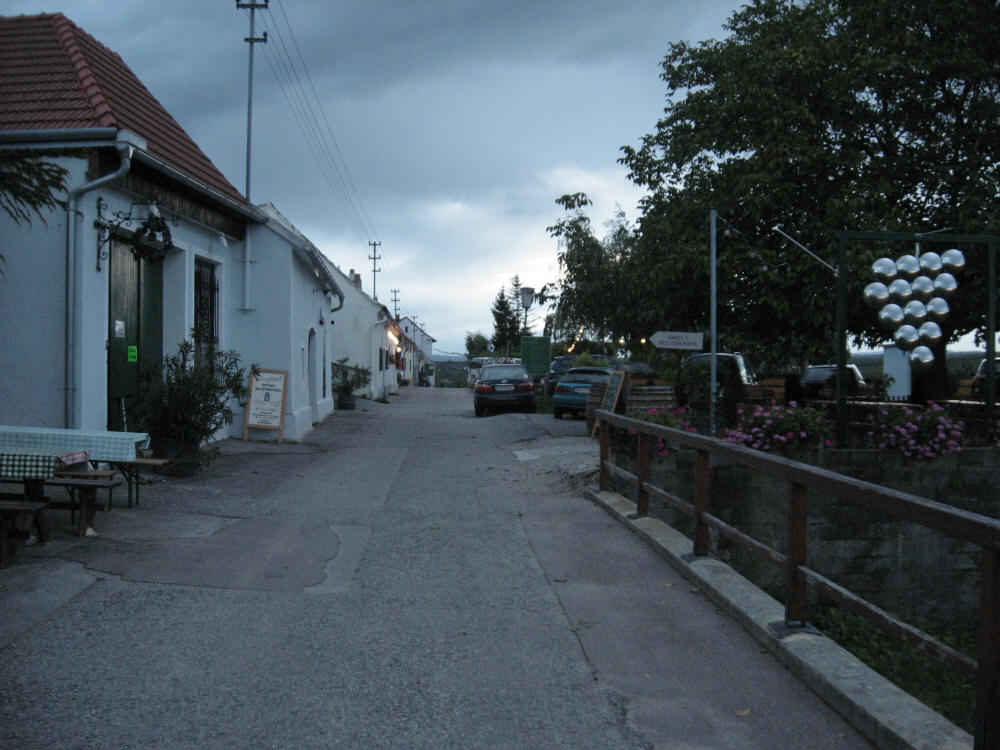

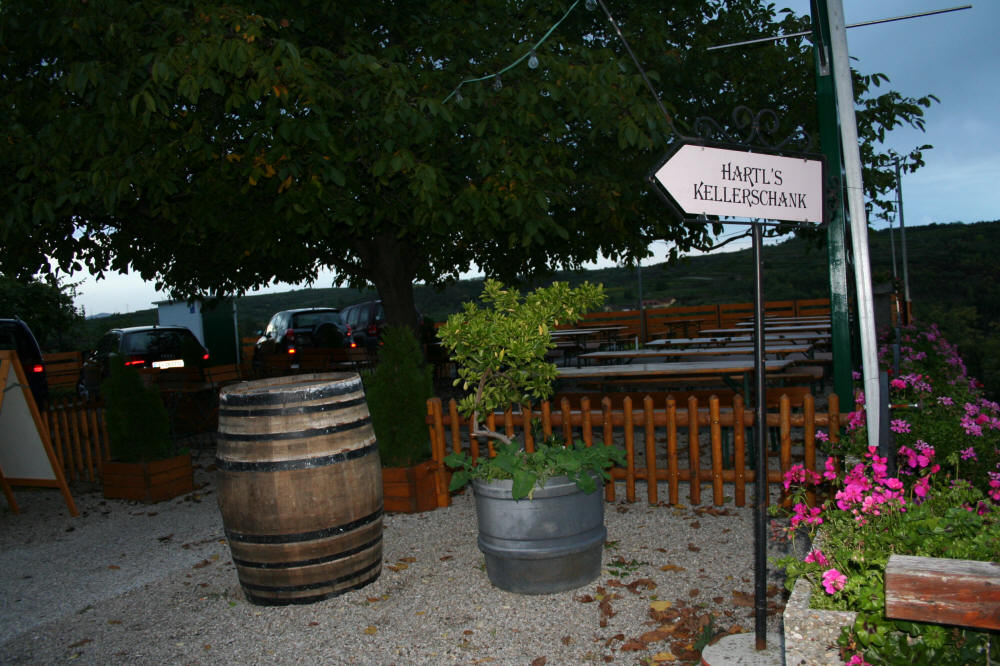
Veinikeldrite tänav
|
Üles |
|
Langenlois' "metsik" laager
Järgmine |
Eelmine |
Üles
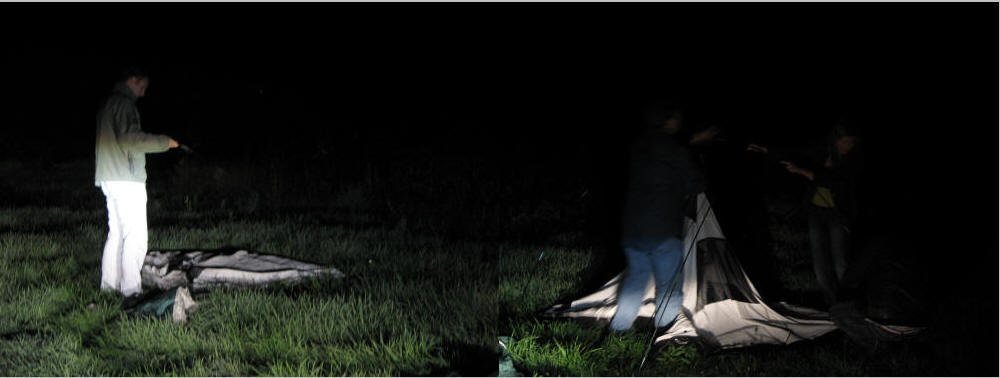

Peavari
| Üles |

Supp
| Üles |
|
Viin. Belvedere
Järgmine |
Eelmine |
Üles

Viini šnitsel
|
Üles |
Wikipedia:
"The Belvedere is a historic building complex in Vienna, Austria,
consisting of two Baroque palaces (the Upper and Lower Belvedere), the
Orangery, and the Palace Stables. The buildings are set in a Baroque
park landscape in the third district of the city, on the south-eastern
edge of its centre. It houses the Belvedere museum. The grounds are set
on a gentle gradient and include decorative tiered fountains and
cascades, Baroque sculptures, and majestic wrought iron gates. The
Baroque palace complex was built as a summer residence for Prince Eugene
of Savoy.
The Belvedere was built during a period of extensive construction in
Vienna, which at the time was both the imperial capital and home to the
ruling Habsburg dynasty. This period of prosperity followed on from the
commander-in-chief Prince Eugene of Savoy's successful conclusion of a
series of wars against the Ottoman Empire.
The garden had a scenery enclosed by clipped hedging, even as the
Belvedere was building, in the formal French manner with gravelled walks
and jeux d'eau by Dominique Girard, who had trained in the gardens of
Versailles as a pupil of André Le Nôtre. Its great water basin in the
upper parterre and the stairs and cascades peopled by nymphs and
goddesses that links upper and lower parterres survive, but the
patterned bedding has long been grassed over; it is currently being
restored."
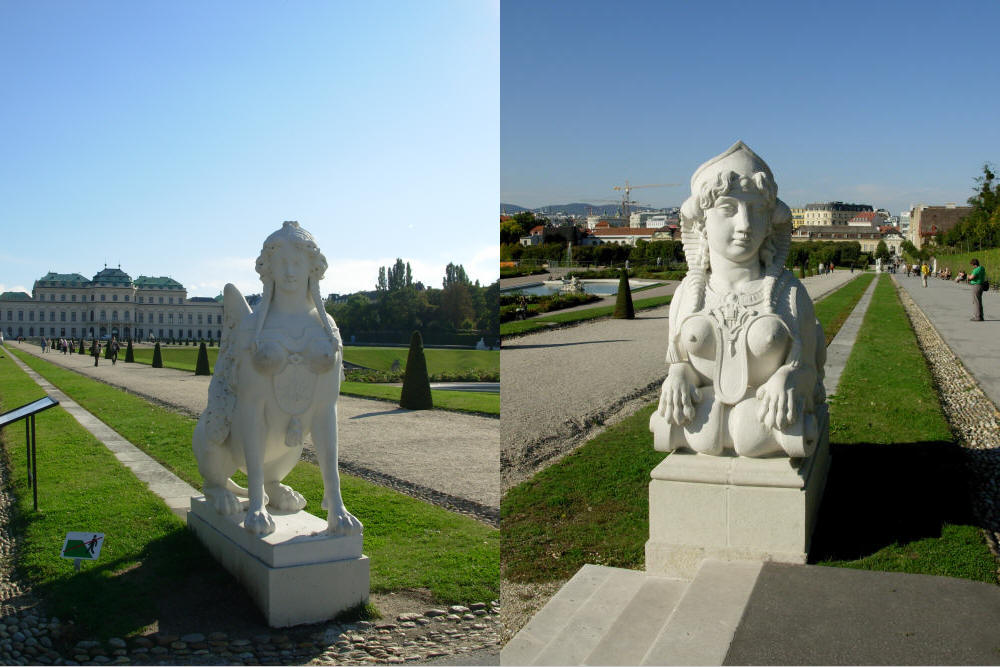
Greifid? Oli vast skulptoril fantaasia...
|
Üles |
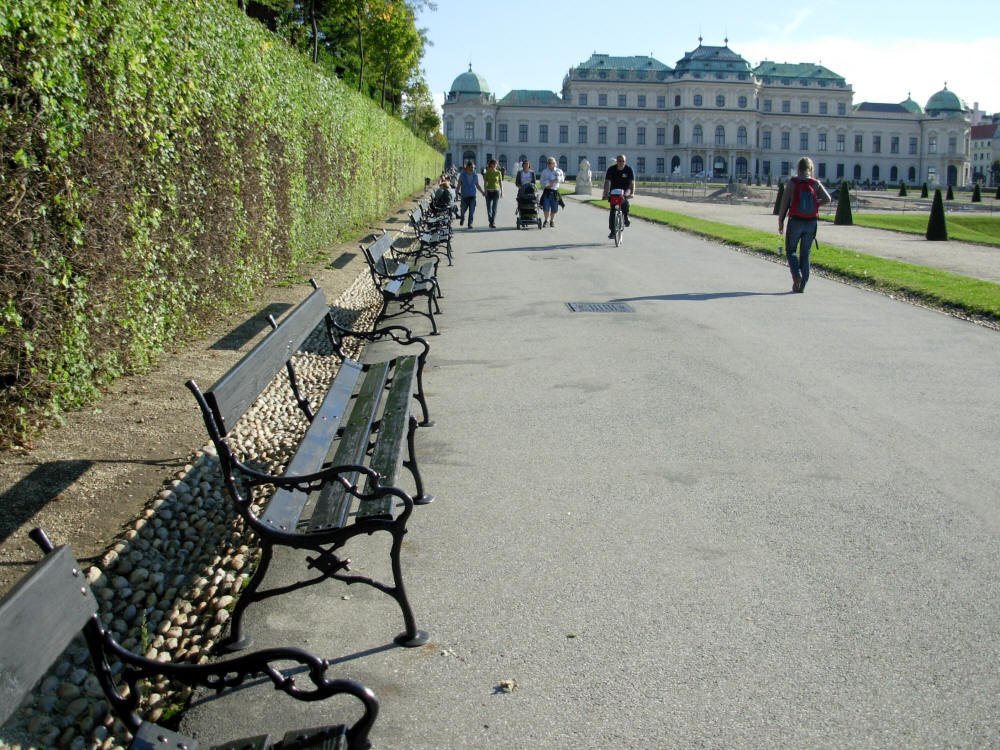


Schloss
|
Üles |

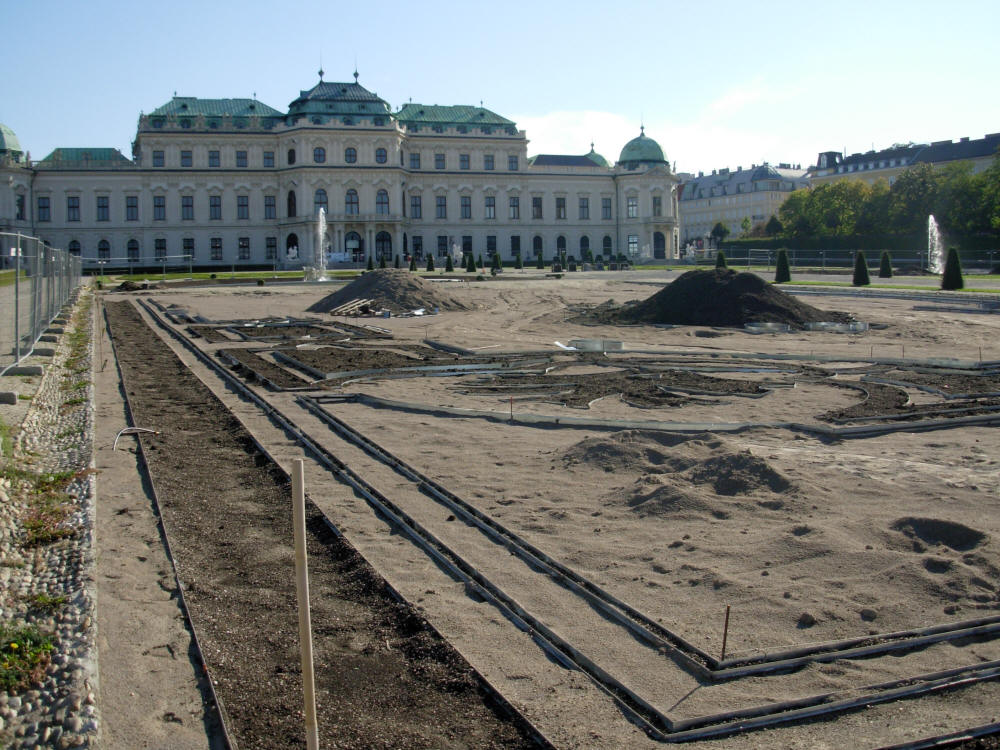
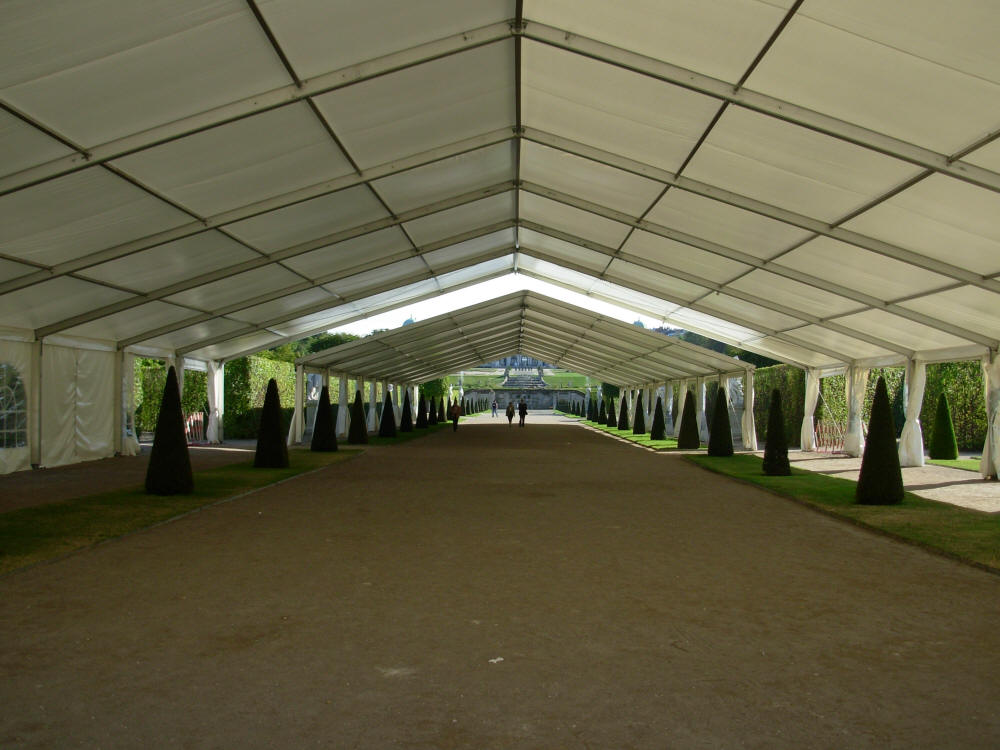

Remont
|
Üles |
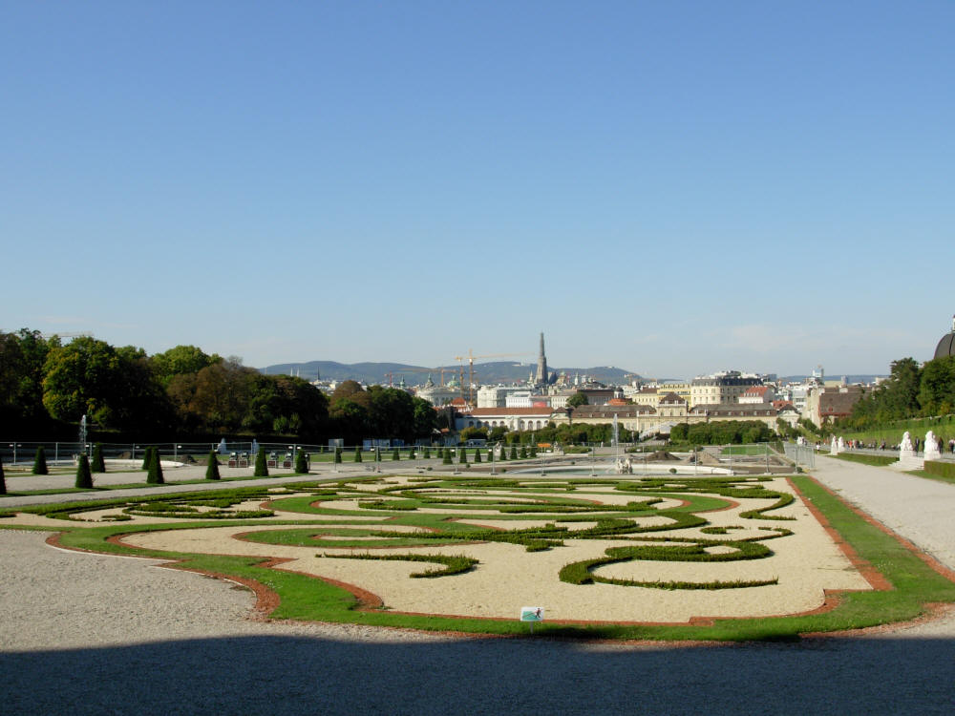
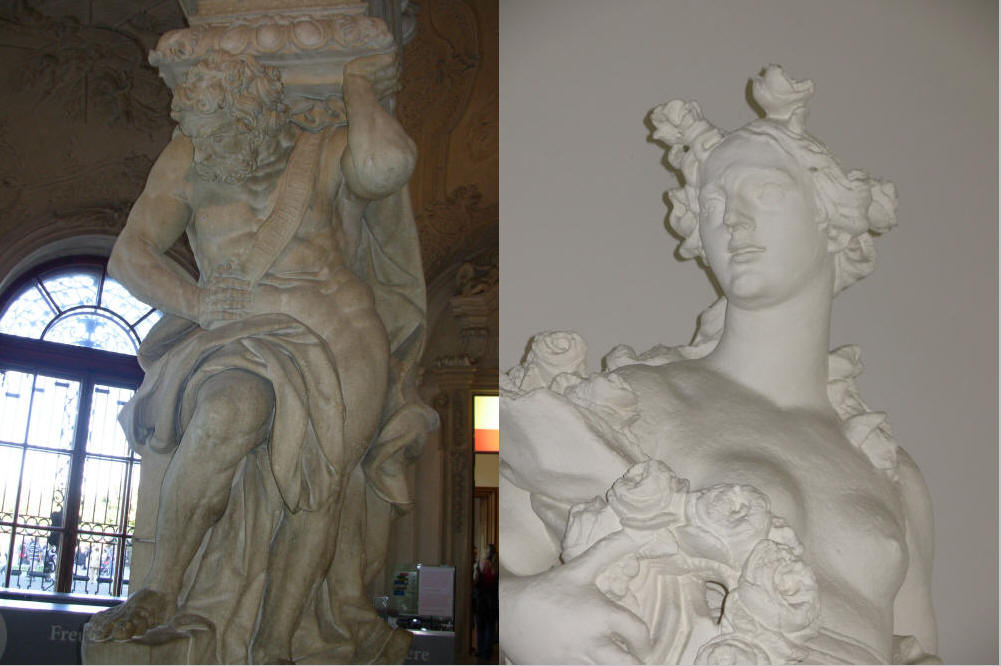
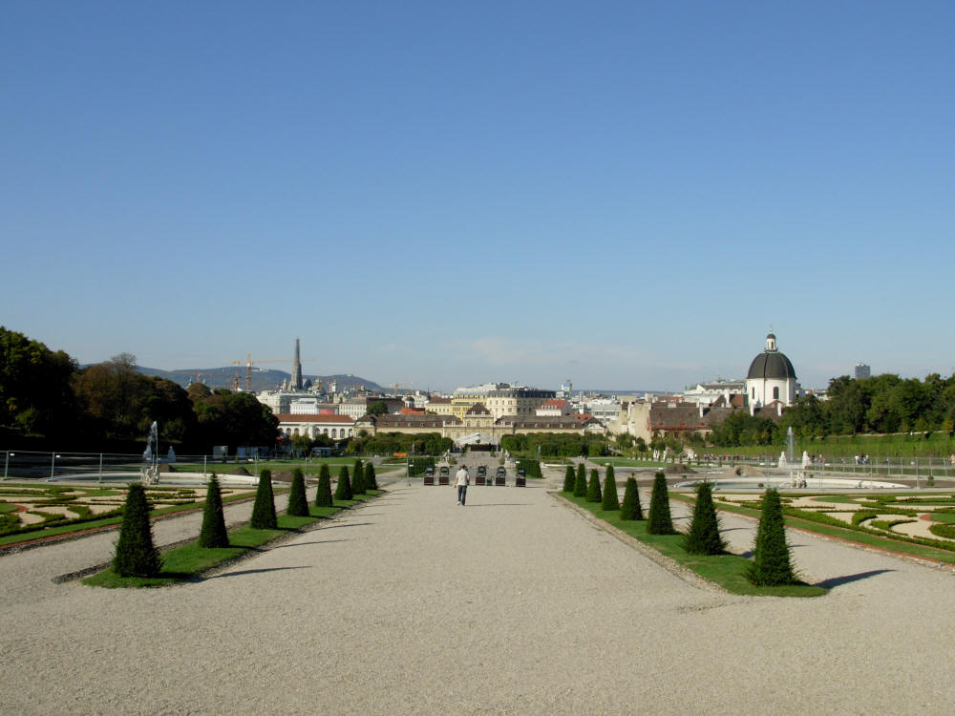
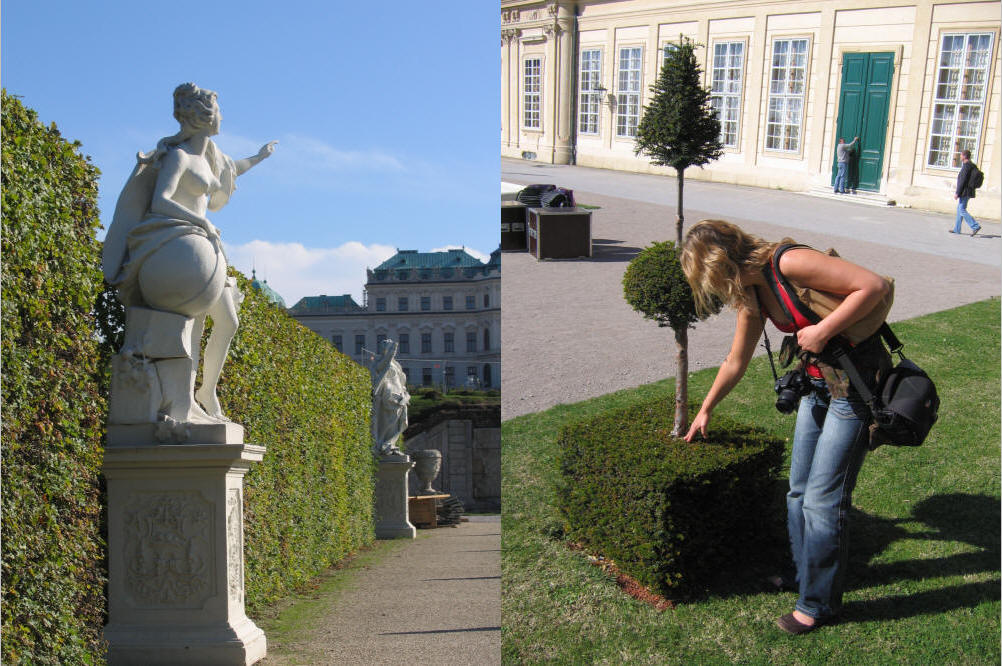

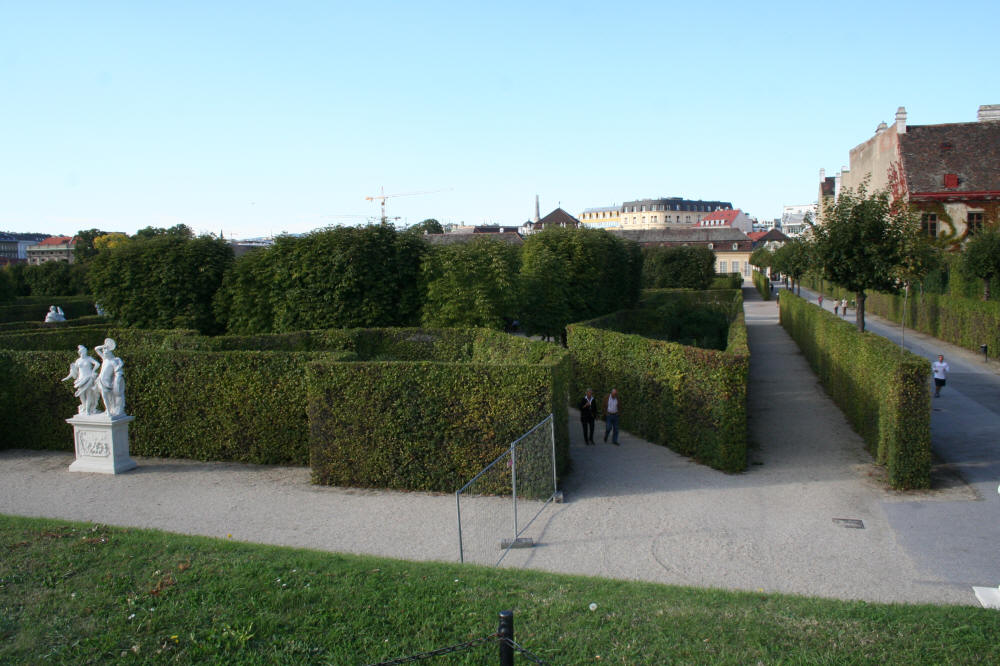
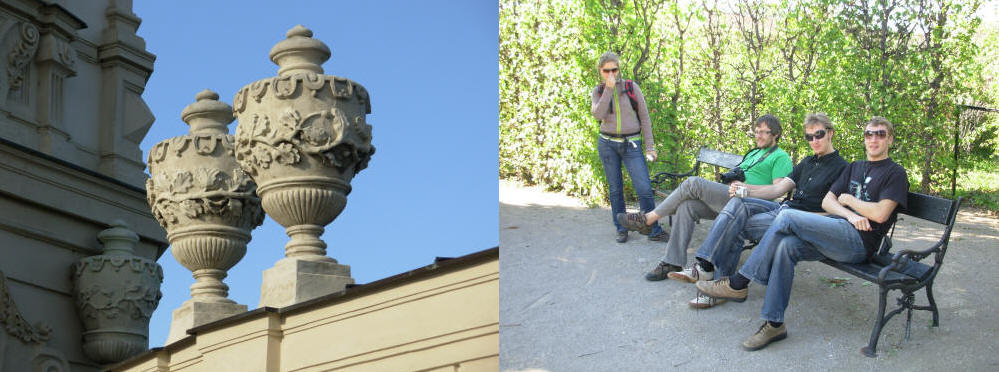
Remonditud
|
Üles |
|
Viin. Hundertwasserhaus
Järgmine |
Eelmine |
Üles
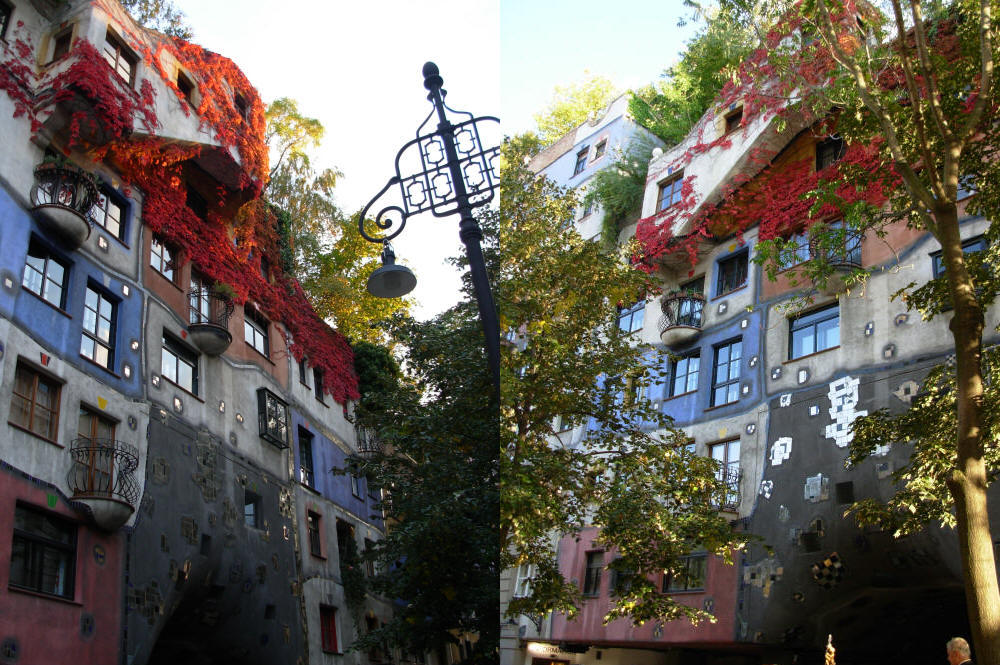
Wikipedia:
"Friedensreich
Hundertwasser started out as a painter. Since the early 1950s, however,
he increasingly became focused on architecture, writing and reading in
public .’ advocating natural forms of decay. In 1972, he had his first
architectural models made for the TV-show ‘Wünsch dir was', in order to
demonstrate his ideas on forested roofs, "tree tenants" and the "window
right" of every tenant to embellish the facade around his windows. In
these models Hundertwasser also developed new architectural shapes, such
as the "eye-slit" house and the "high-rise meadow house.
Friedensreich
Hundertwasser started out as a painter. Since the early 1950s, however,
he increasingly became focused on architecture, writing and reading in
public .’ advocating natural forms of decay. In 1972, he had his first
architectural models made for the TV-show ‘Wünsch dir was', in order to
demonstrate his ideas on forested roofs, "tree tenants" and the "window
right" of every tenant to embellish the facade around his windows. In
these models Hundertwasser also developed new architectural shapes, such
as the "eye-slit" house and the "high-rise meadow house" In lectures at
academies and before architectural associations, Hundertwasser
elucidated his concerns regarding an architecture in harmony with nature
and man. To this end, architect Josef Krawina was invited to join the
artist and to help him to put his ideas into practice."
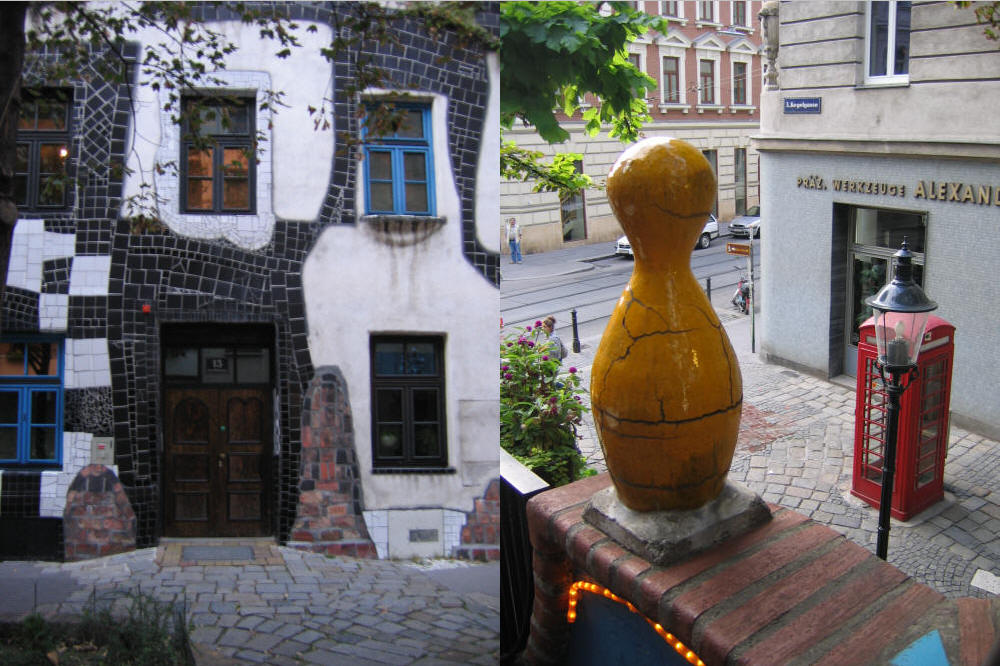


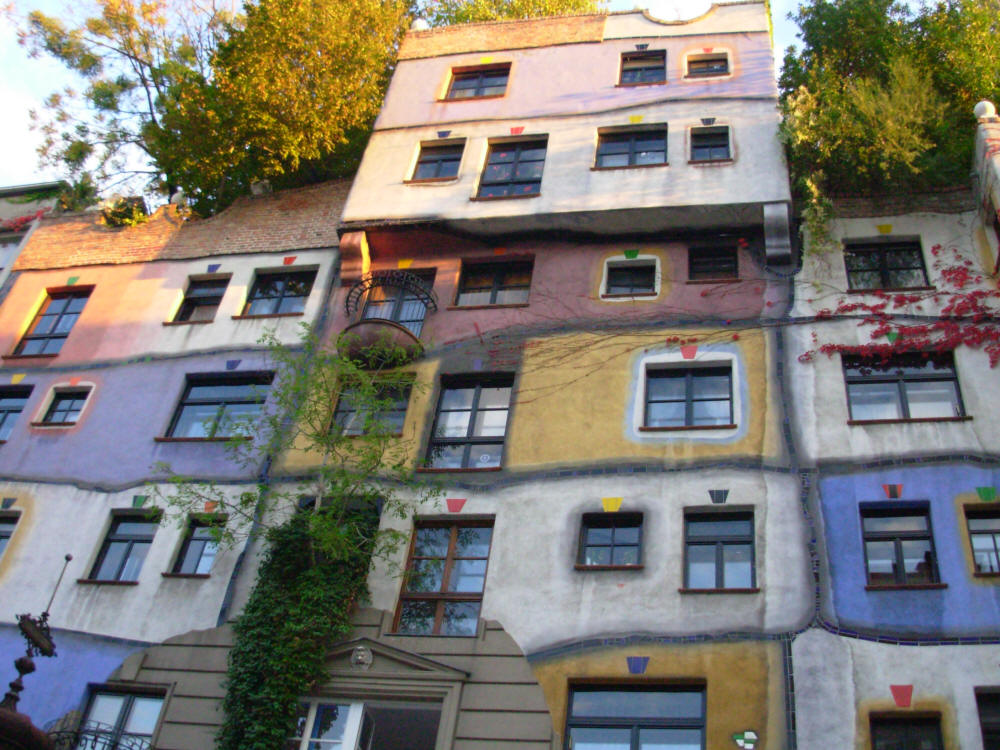
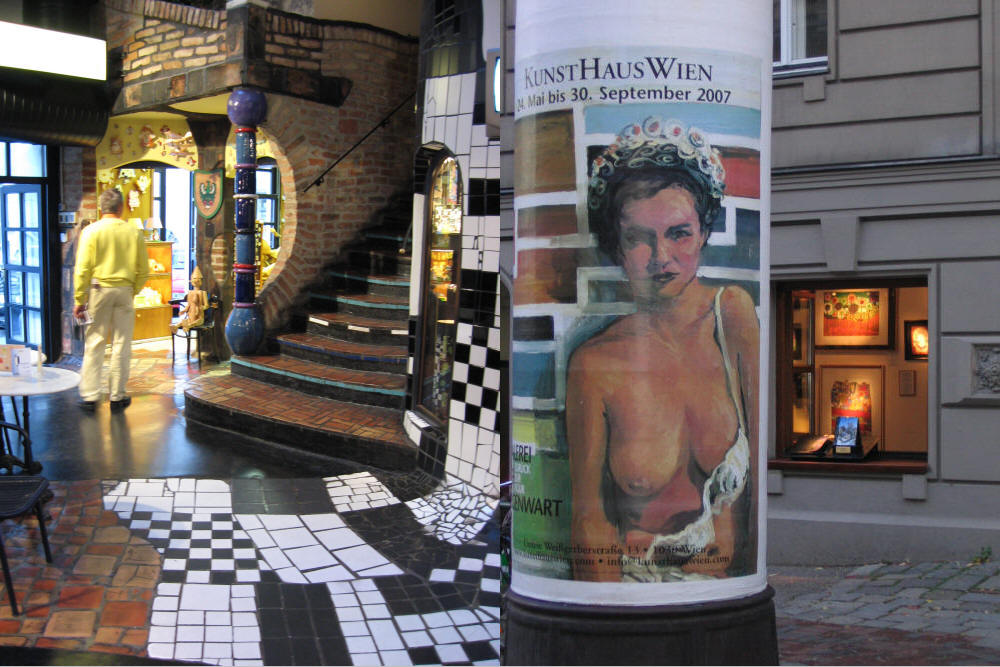
Untere Weißgerberstraße 13, Wien
|
Üles |
#Hundertwasserhaus
#Friedensreich Hundertwasser
#wien.info
|
Schönbrunn I
Järgmine |
Eelmine |
Üles

Kui väravad on juba lukus...
|
Üles |
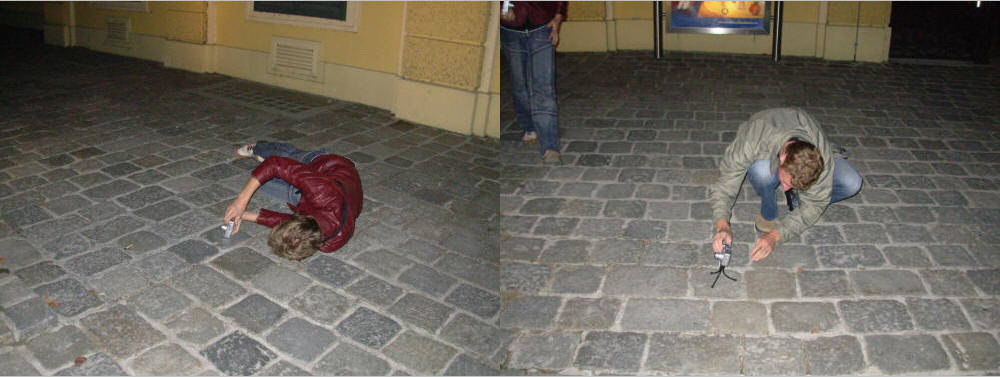
Pikk säri
|
Üles |
|
Viin. Linnakämping
Järgmine |
Eelmine |
Üles
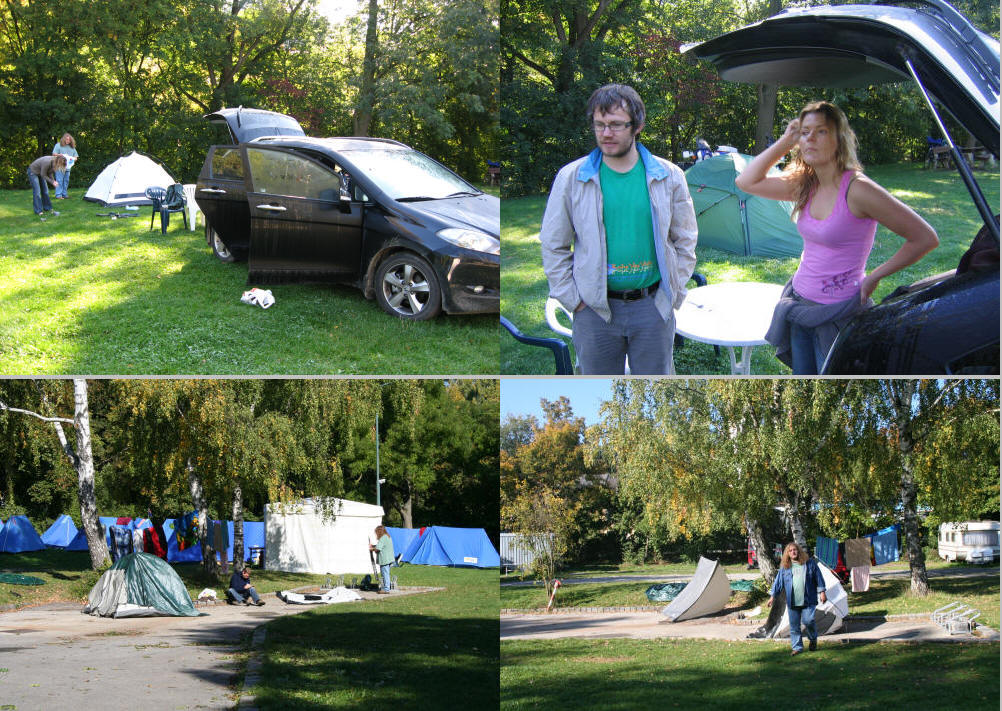
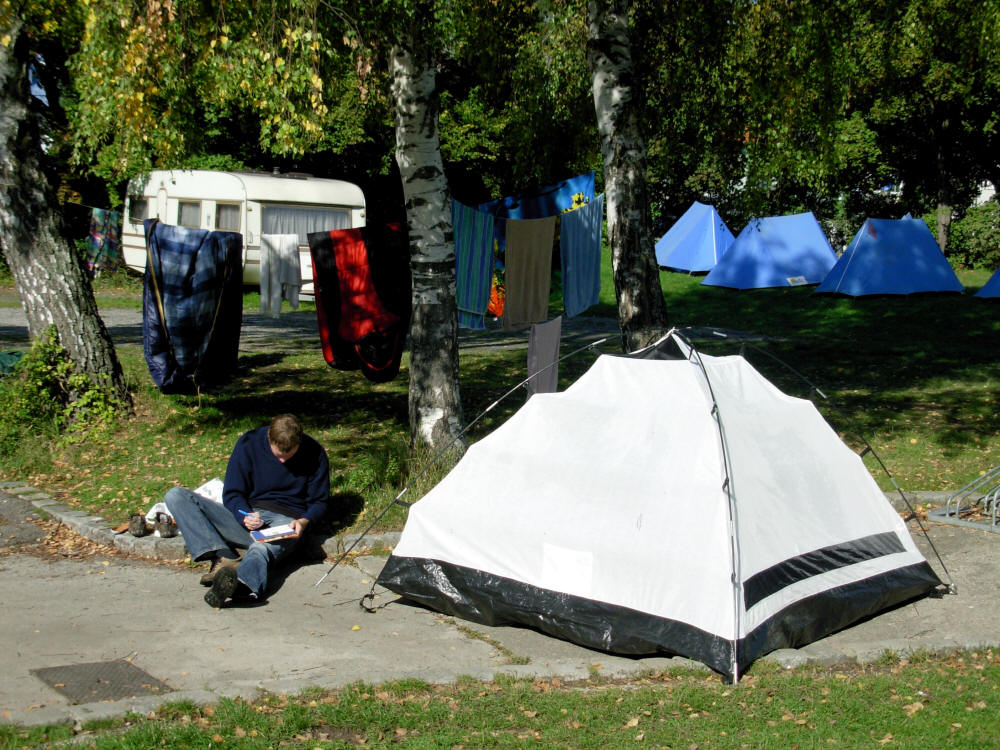
Telgiidüll
|
Üles |
|
Schönbrunn II
Järgmine |
Eelmine |
Üles
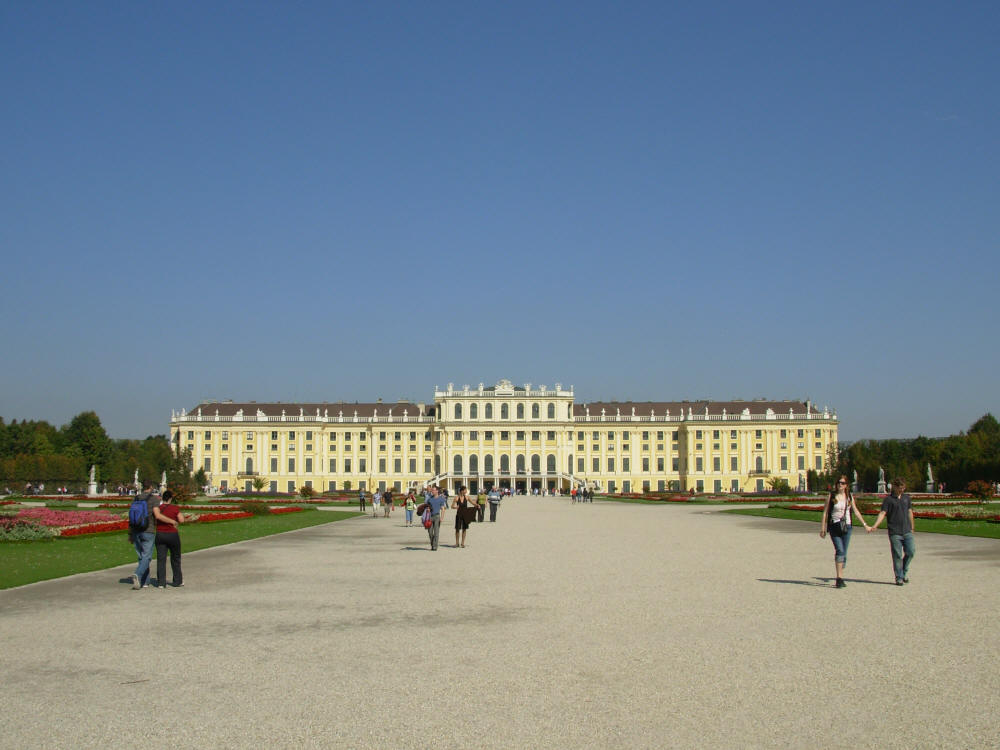
Päevavalgel
|
Üles |
Wikipedia:
The sculpted garden space between
the palace and the Sun Fountain is called the Great Parterre. The French
garden, a big part of the area, was planned by Jean Trehet, a disciple
of André Le Nôtre, in 1695. It contains, among other things, a maze.
The complex however includes many more attractions: Besides the
Tiergarten, an orangerie erected around 1755, staple luxuries of
European palaces of its type, a palm house (replacing, by 1882, around
ten earlier and smaller glass houses in the western part of the park) is
noteworthy. Western parts were turned into English garden style in
1828–1852.
The area called Meidlinger Vertiefung (engl.: depression of Meidling) to
the west of the castle was turned into a play area and drill ground for
the children of the Habsburgs in the 19th century. At this time it was
common to use parks for the military education of young princes.[4]
Whereas the miniature bastion, which was built for this purpose, does
not exist anymore, the garden pavilion that was used as shelter still
does. It was turned into a café in 1927 and is known as Landtmann’s
Jausen Station since 2013.[5]
At the outmost western edge, a botanical garden going back to an earlier
arboretum was re-arranged in 1828, when the Old Palm House was built. A
modern enclosure for Orangutans, was restored besides a restaurant and
office rooms in 2009.

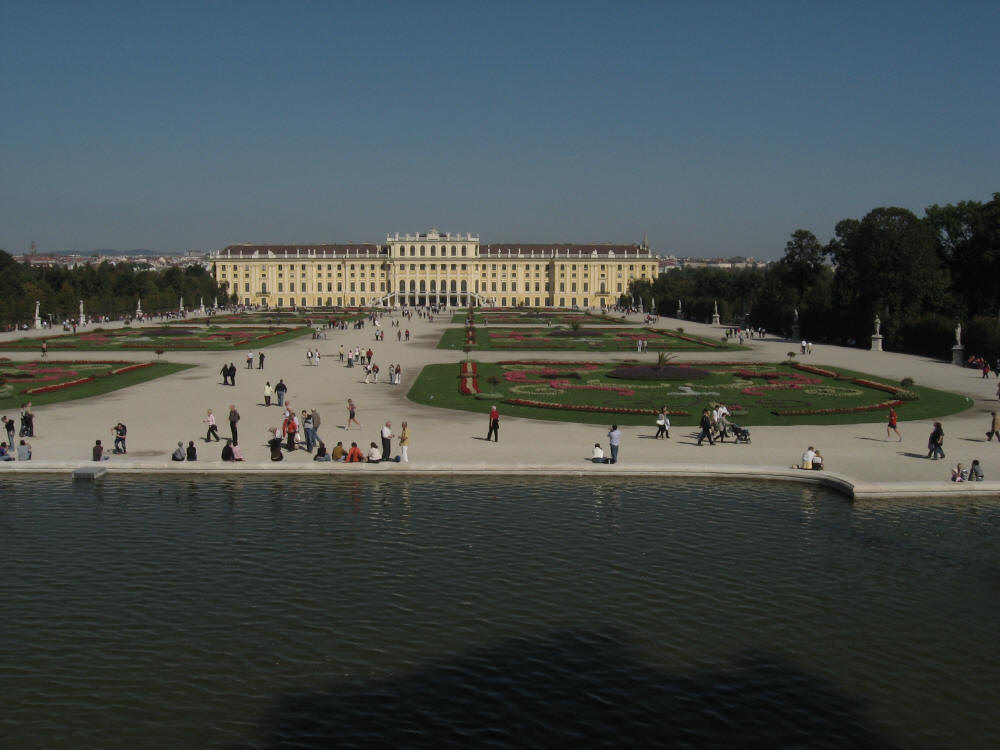
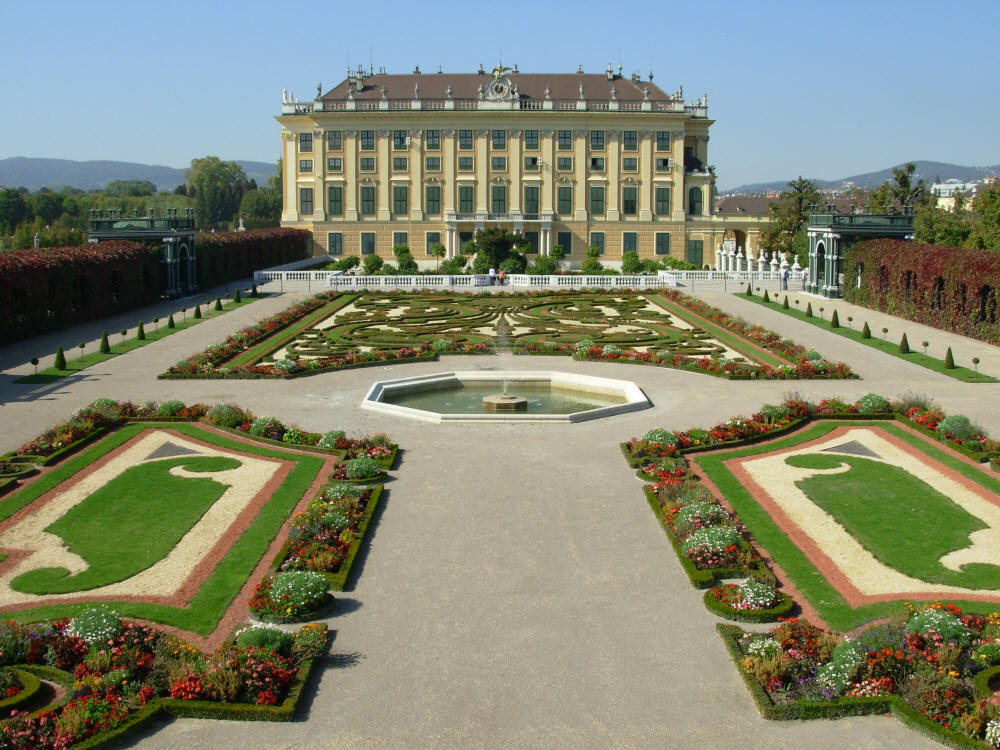
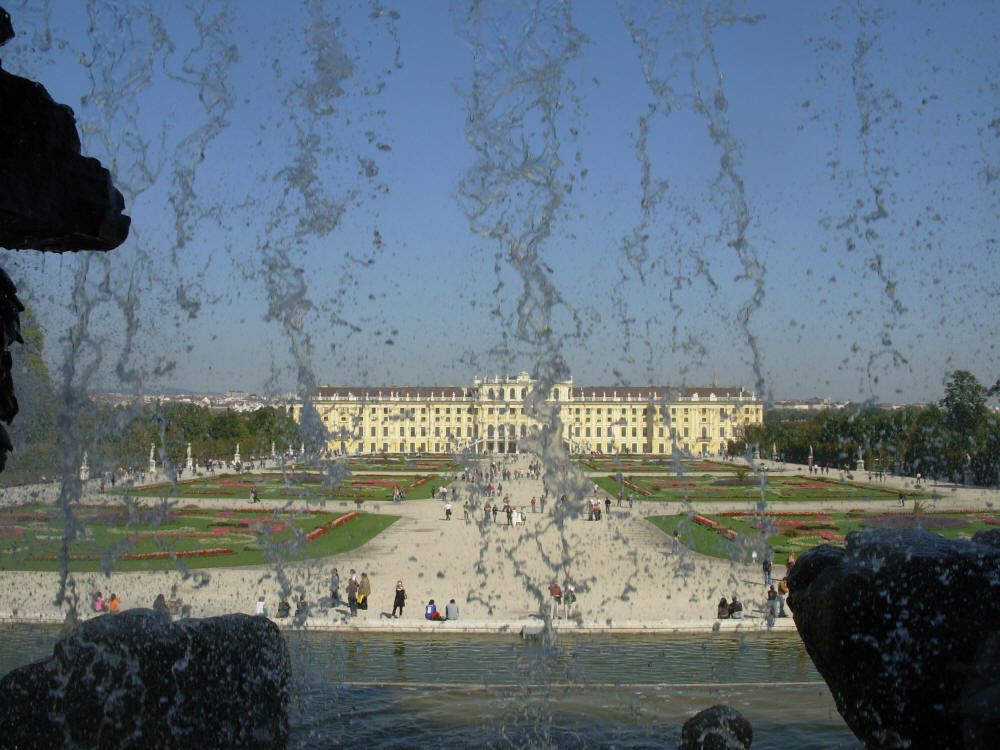

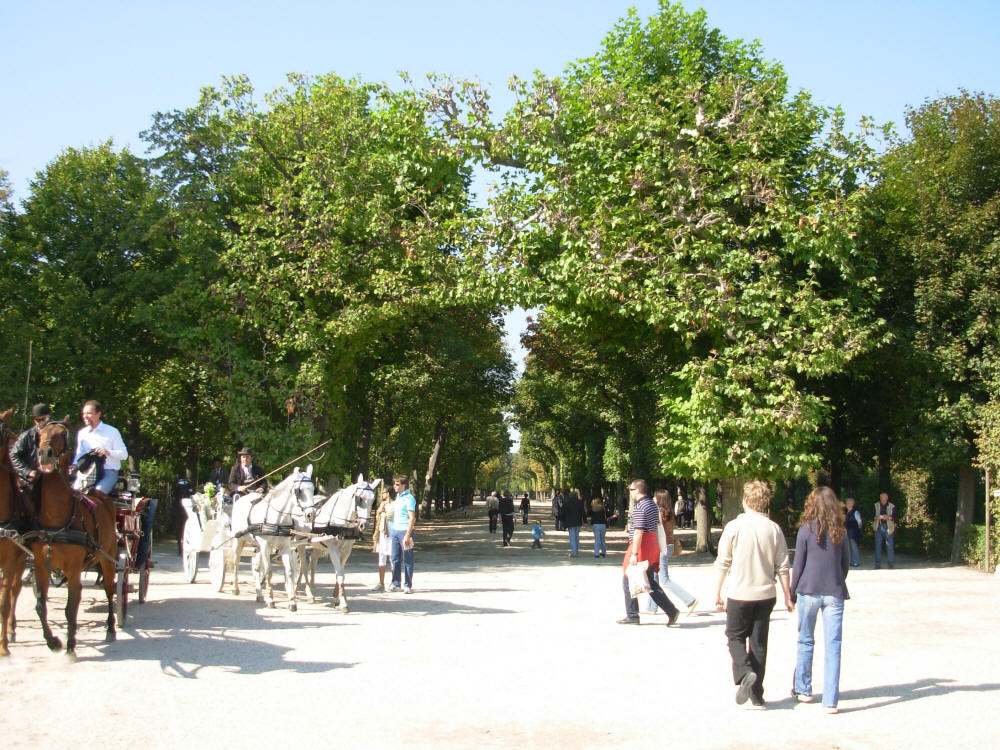

Suur...!
|
Üles |
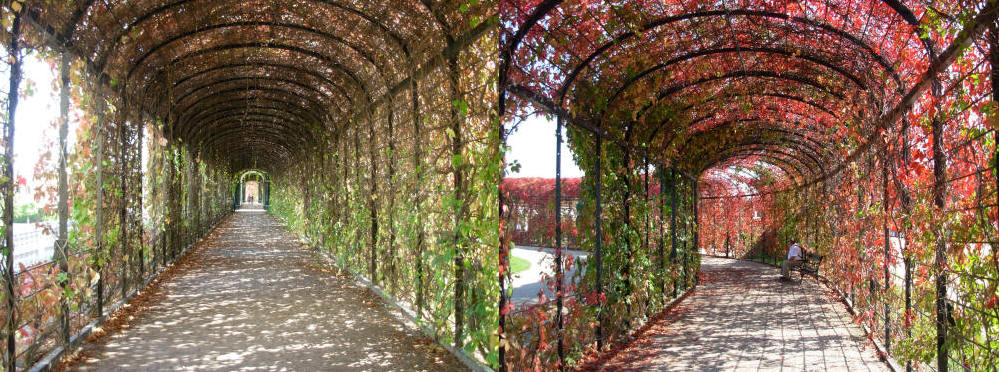
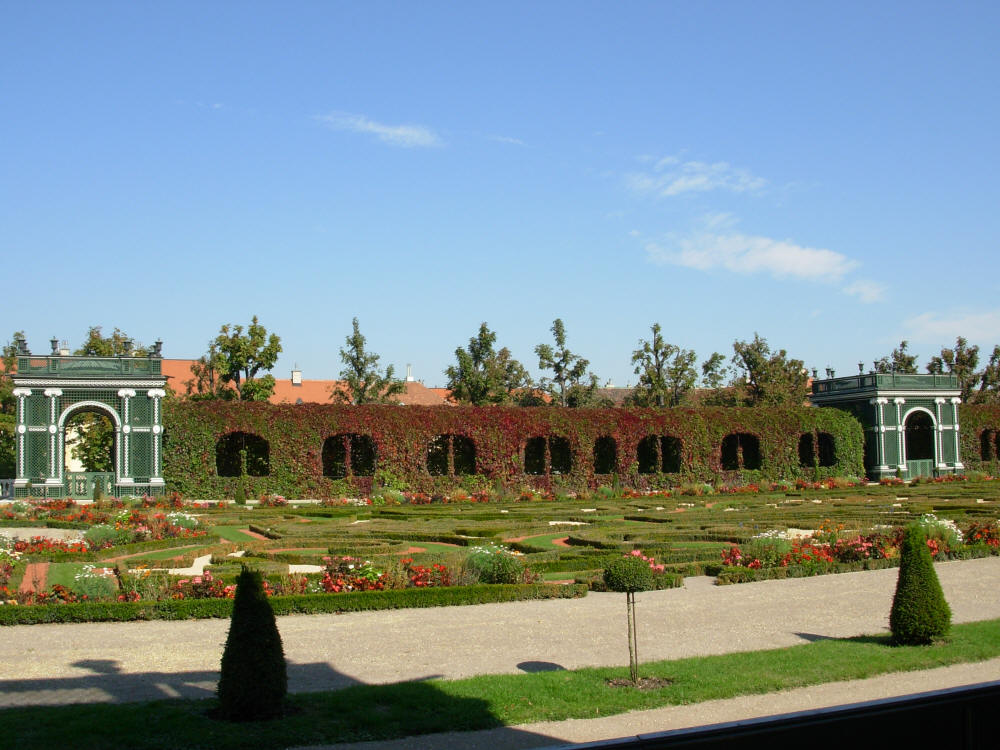
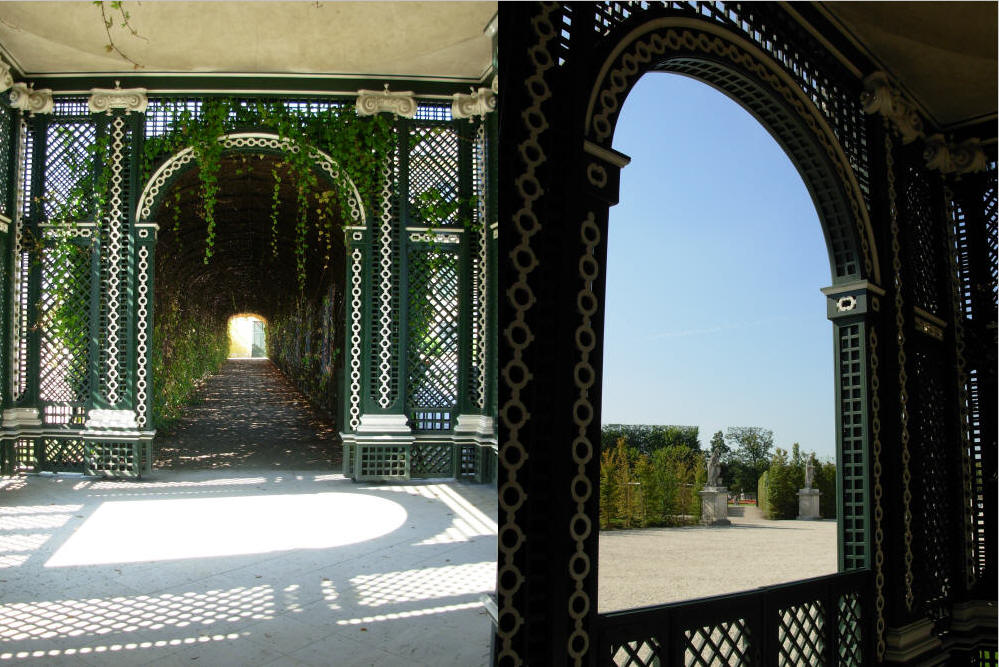
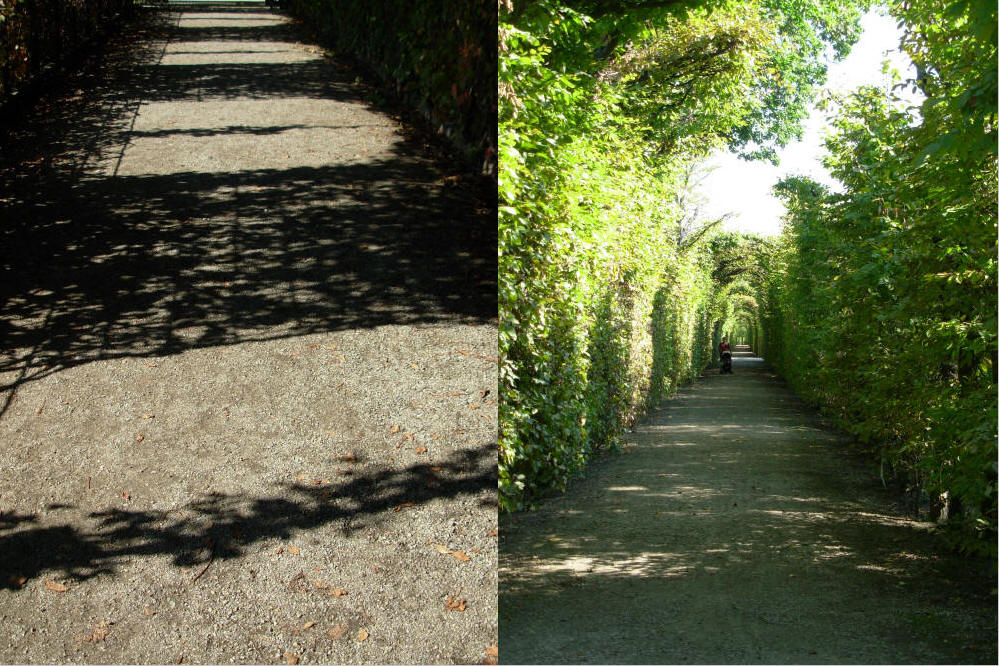

"Berceauesque"
|
Üles |
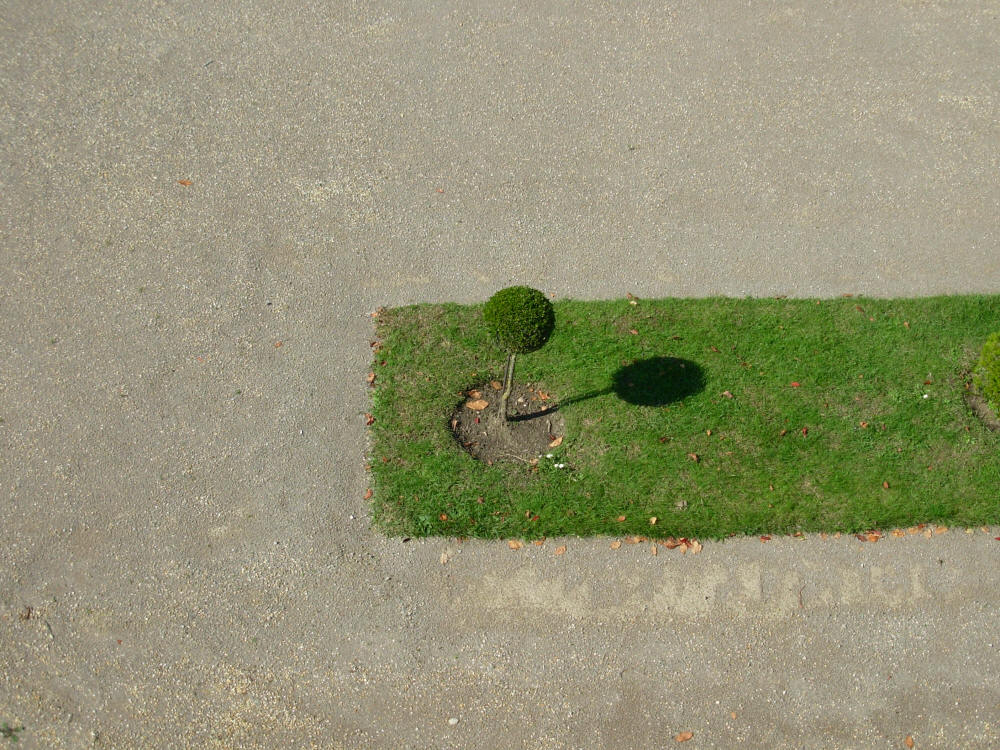

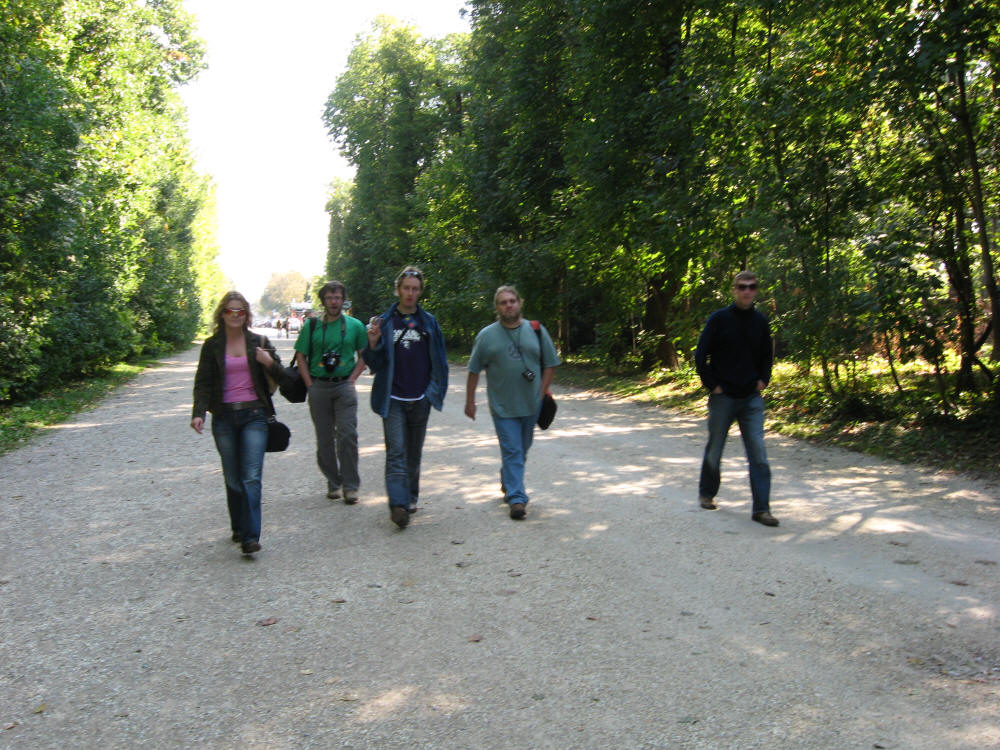
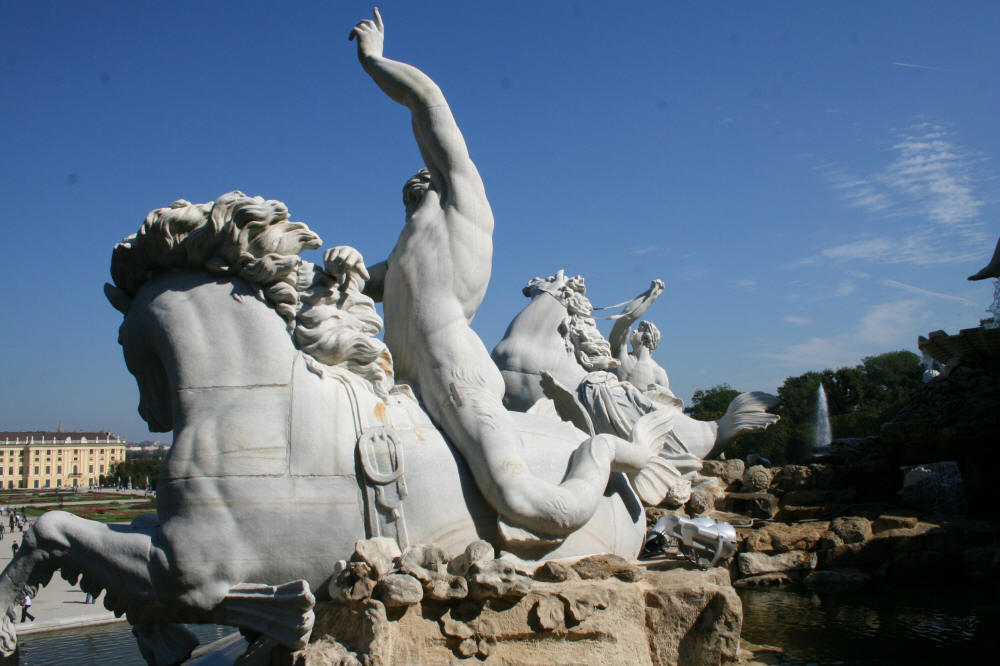
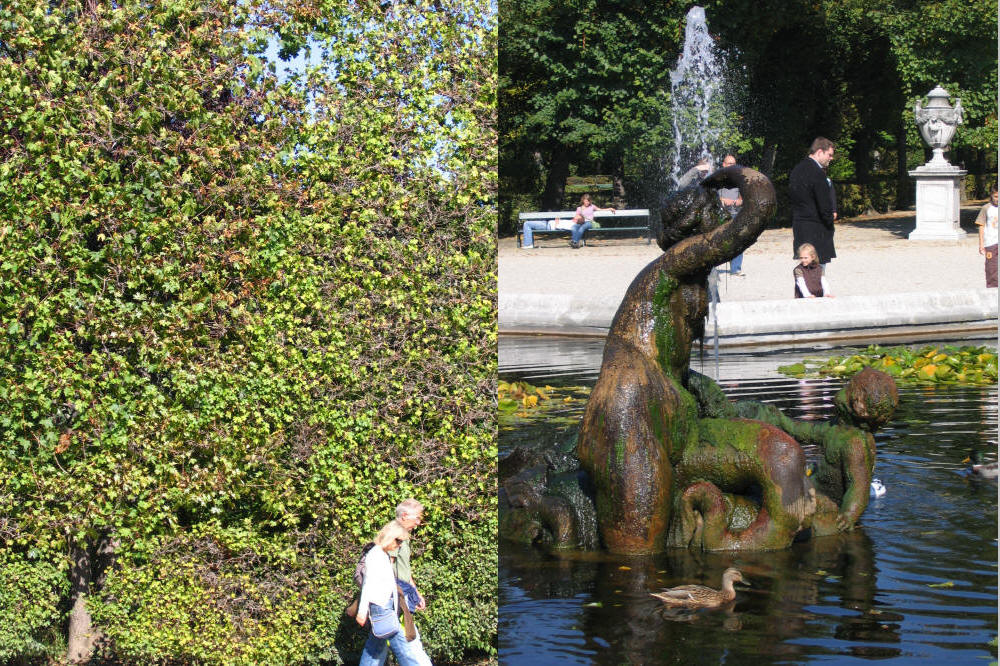
...As beautiful as day . It's easy to remember ...
(Sting. Hounds of winter)
|
Üles |
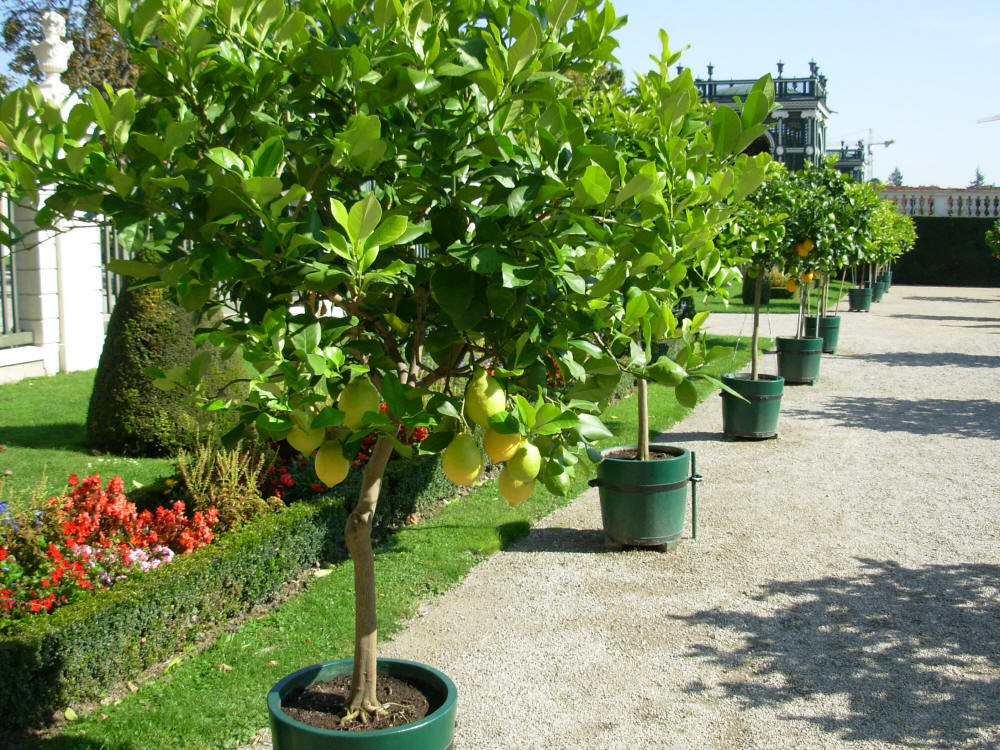
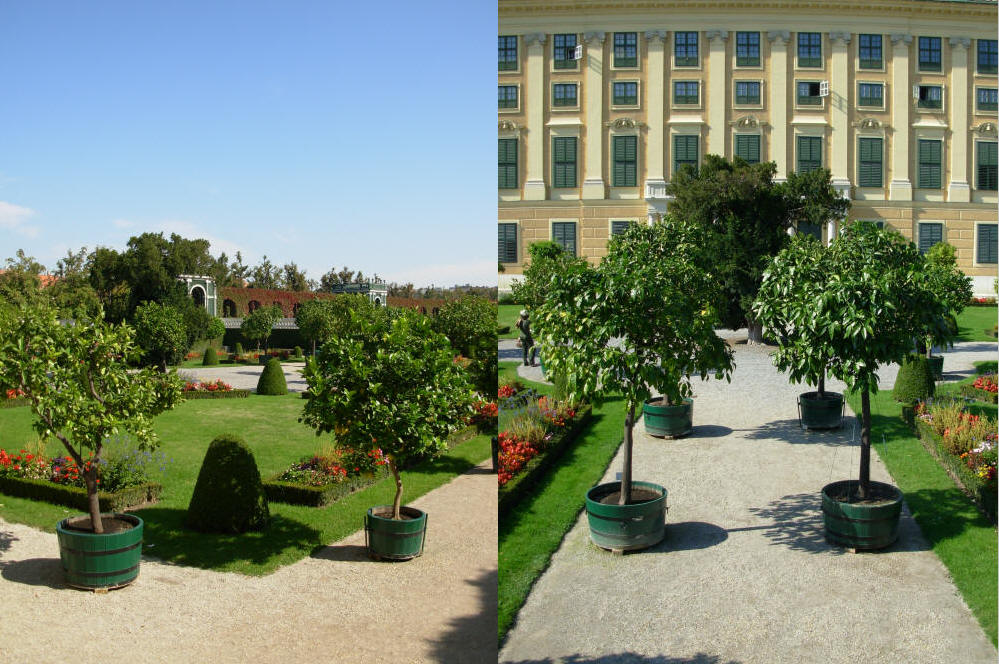
Parterre orangerie
|
Üles |
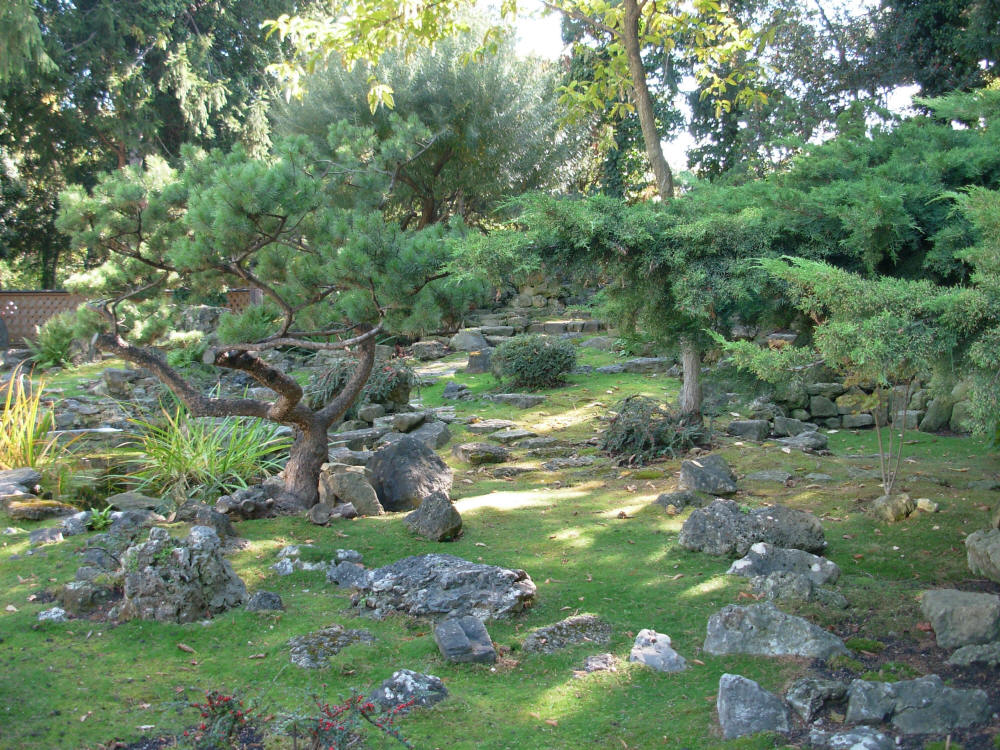
Jaapani aed
|
Üles |
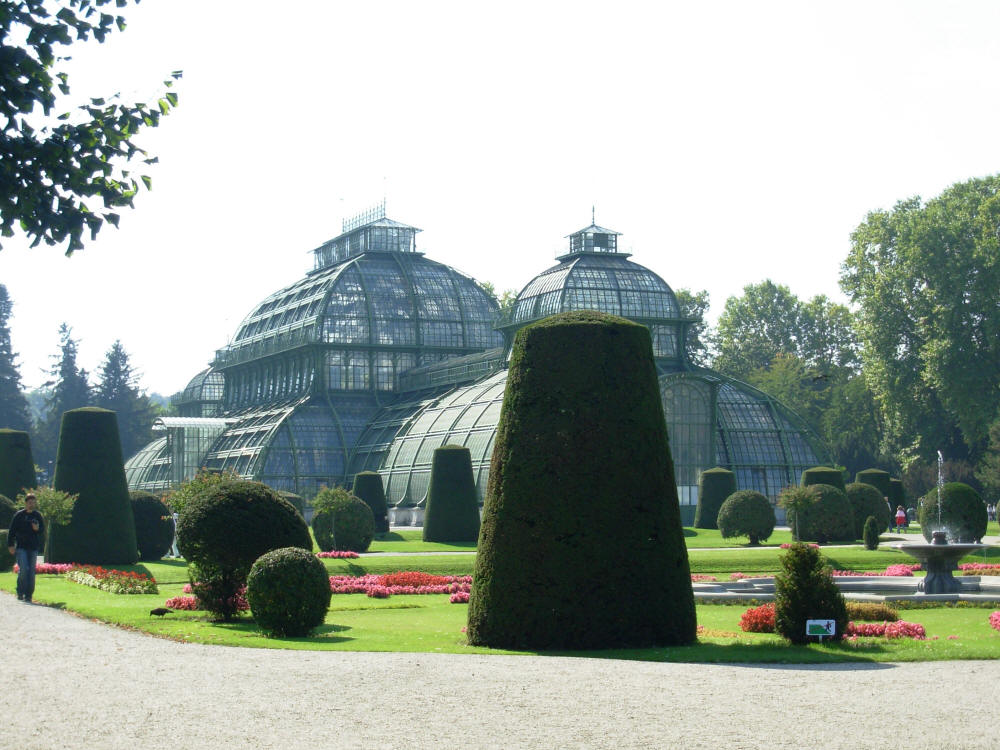
Palmimaja
|
Üles |

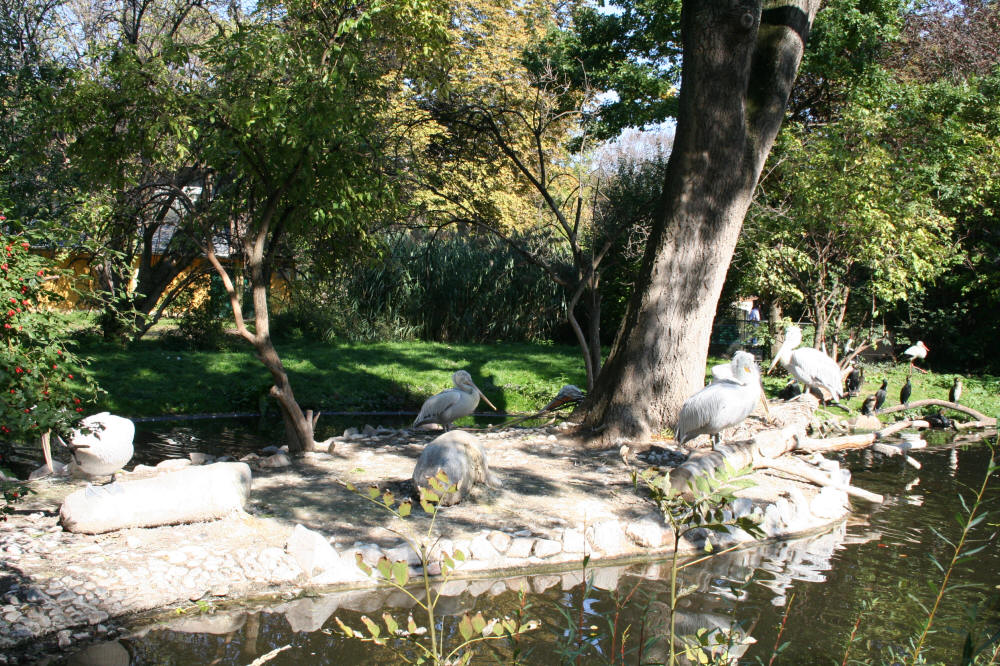
Menagerie
|
Üles |
|
IV laager.
Kamping kusagil Wolfgangsee lähedal
Järgmine |
Eelmine |
Üles
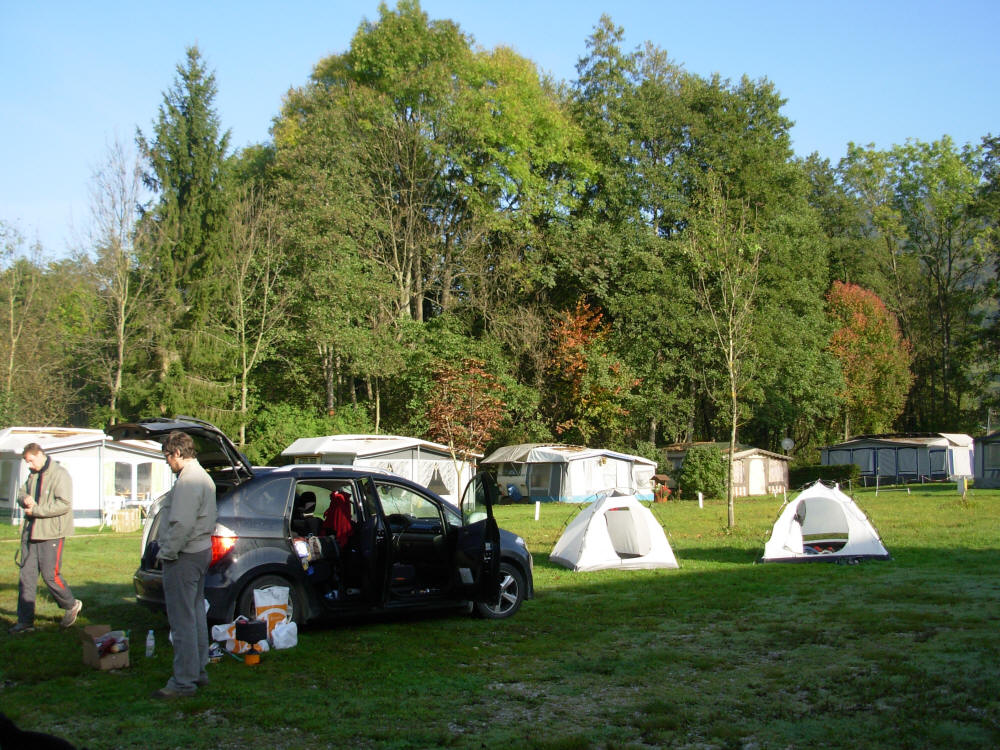
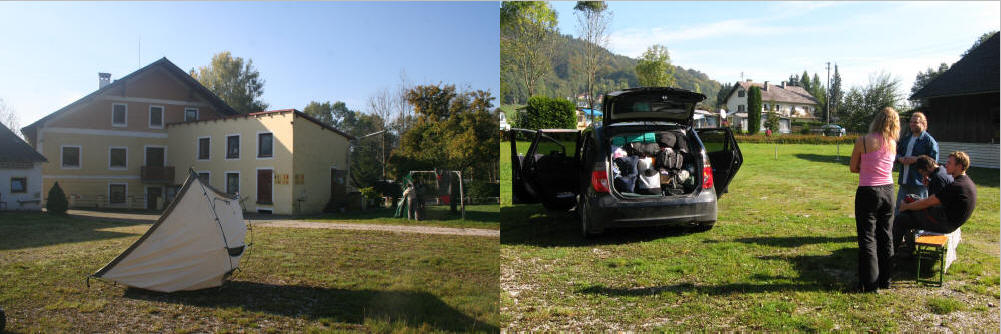
Tartu-Langenlois nonstop
|
Üles |
|
Wolfgangsee
Järgmine |
Eelmine |
Üles
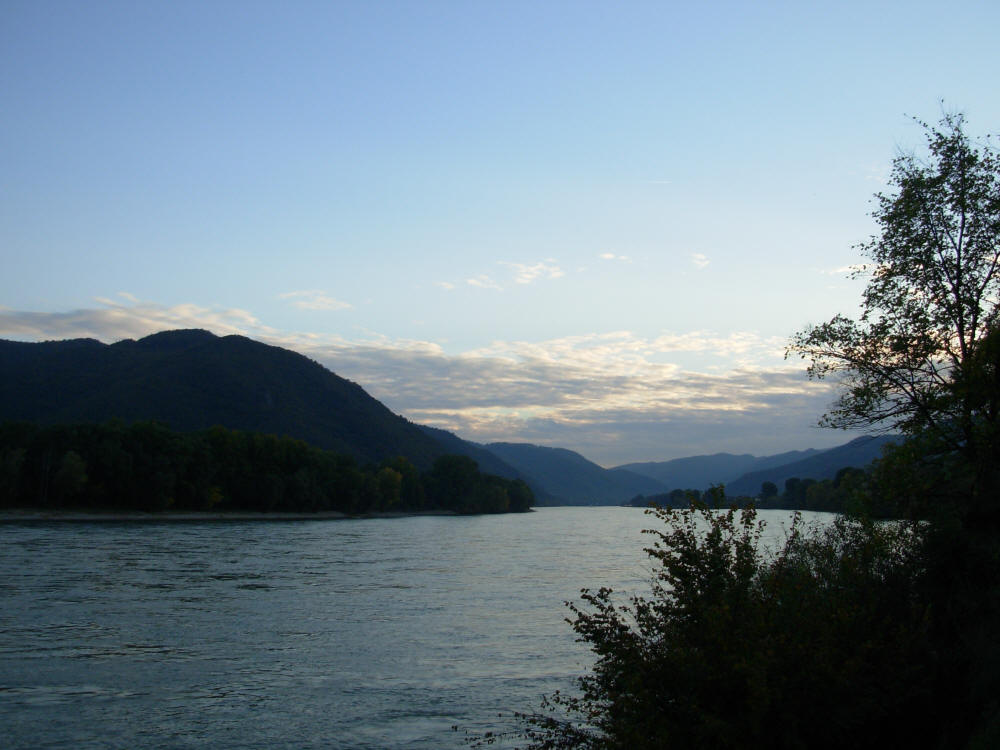
Püha Wolfgangi järv
|
Üles |
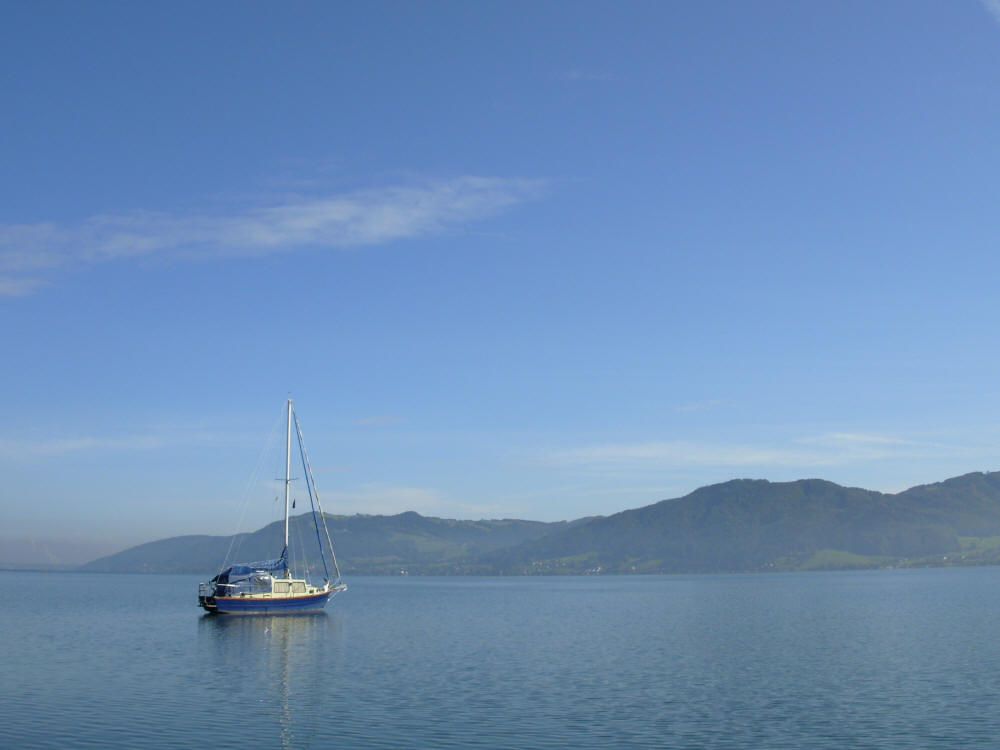
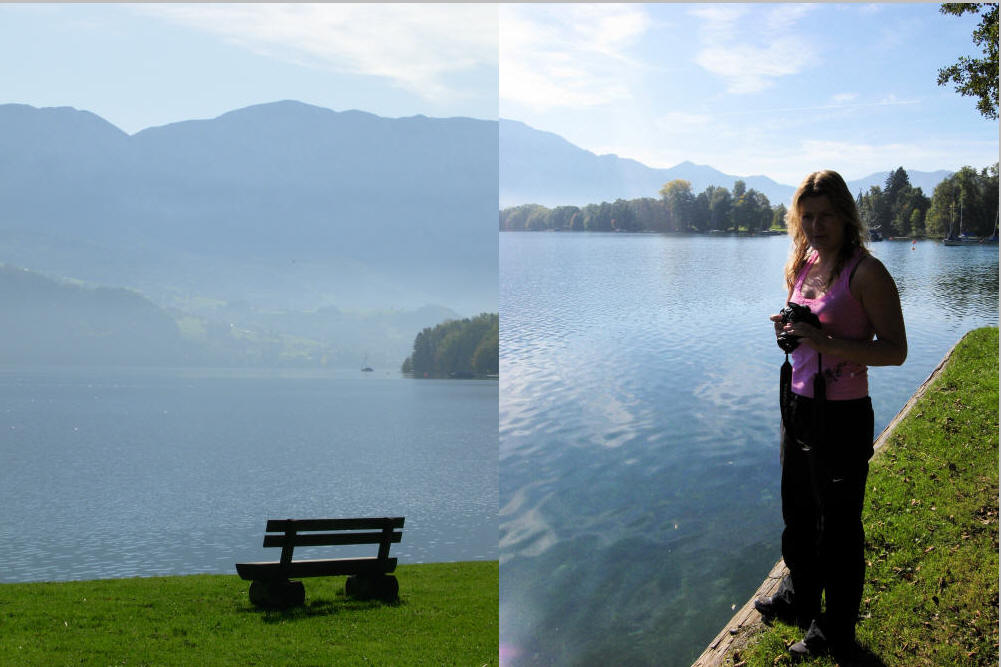
Austria sügis
|
Üles |
Wikipedia:
"Lake Wolfgang (German: Wolfgangsee)
is a lake in Austria that lies mostly within the state of Salzburg and
is one of the best known lakes in the Salzkammergut resort region. The
municipalities on its shore are Strobl, St. Gilgen with the villages of
Abersee and Ried as well as the market town of St. Wolfgang in the state
of Upper Austria. The town and the lake are named after Saint Wolfgang
of Regensburg, who, according to legend, built the first church here in
the late 10th century."
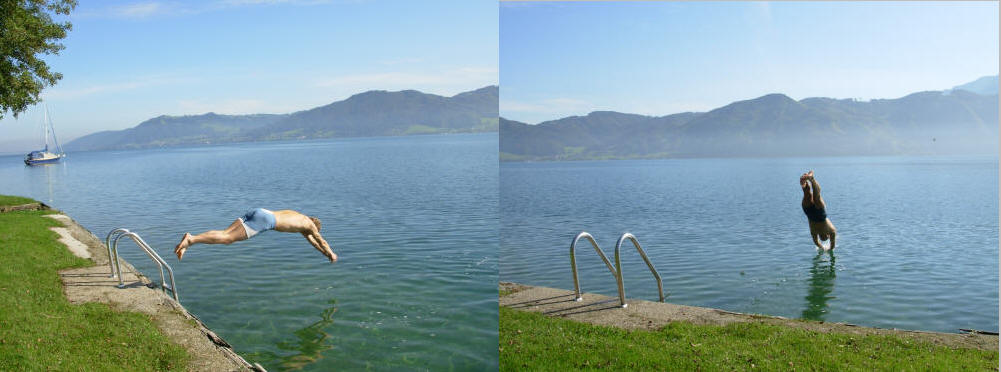

Tom
|
Üles |

Schafbergilt...
|
Üles |
#Lake_Wolfgang
|
Schafberg
Järgmine |
Eelmine |
Üles


Sharfling. Schafbergi raudteejaam
|
Üles |
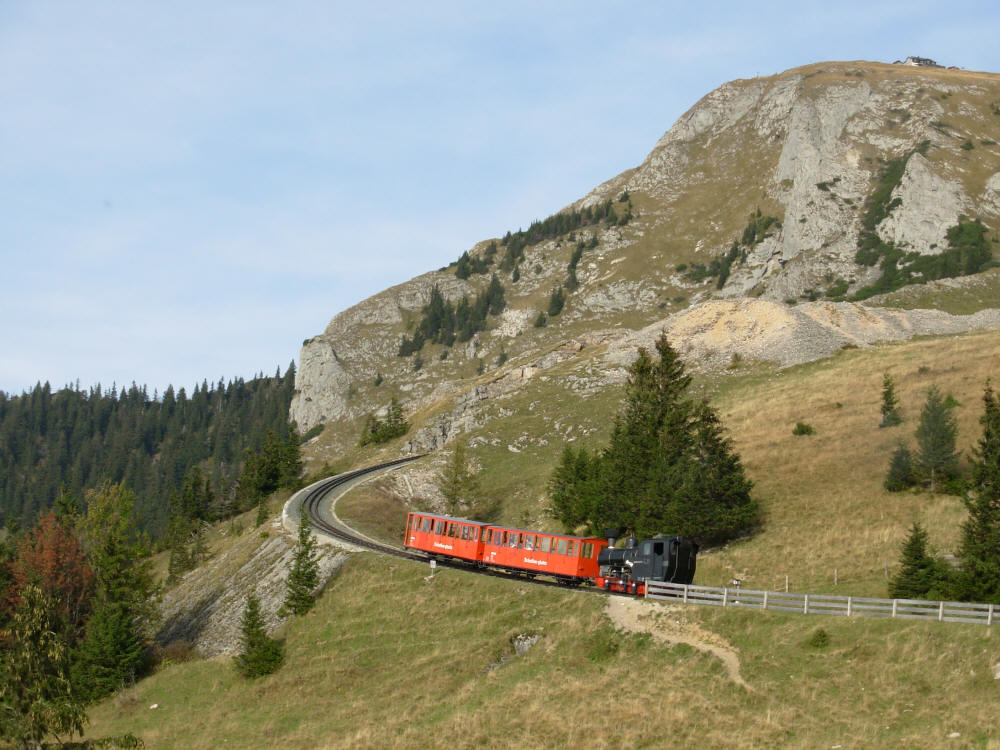
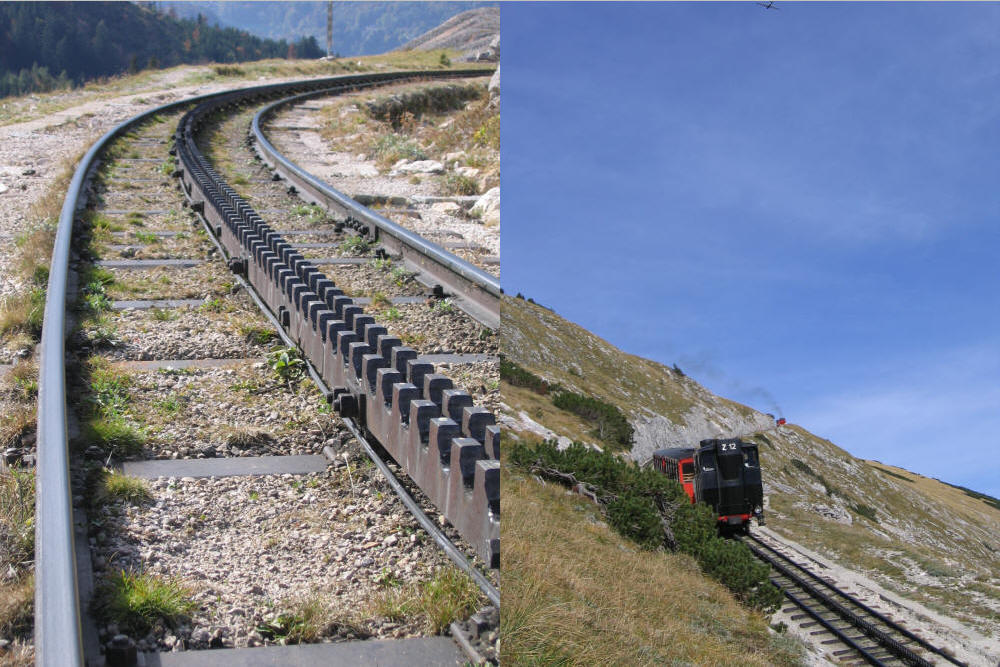
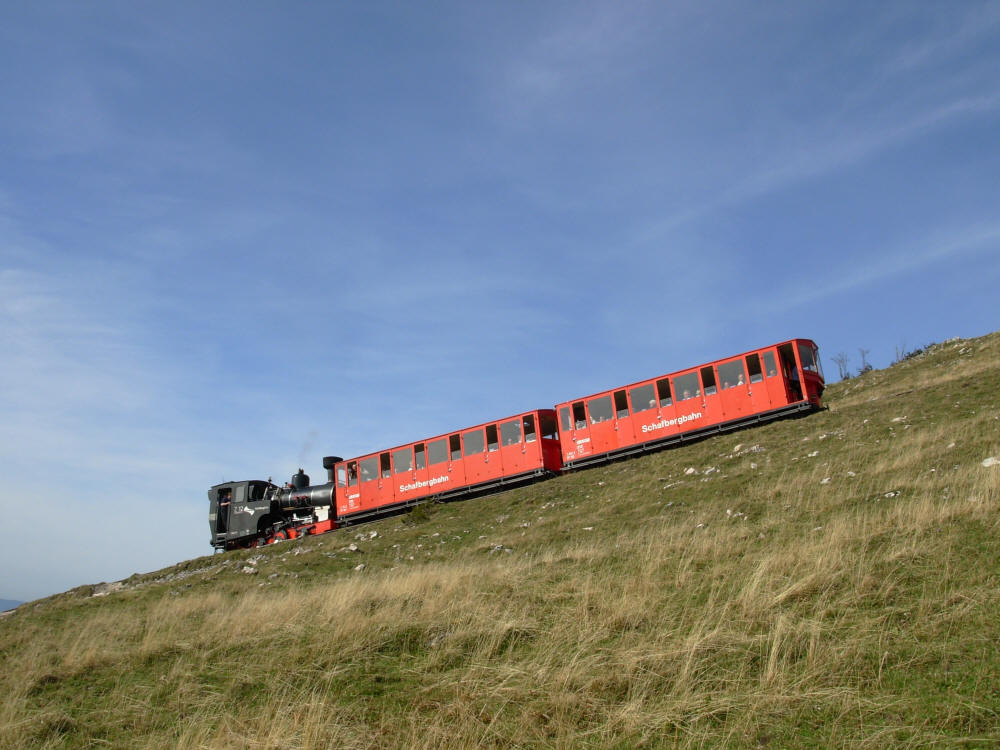
Schafbergi raudtee
|
Üles |
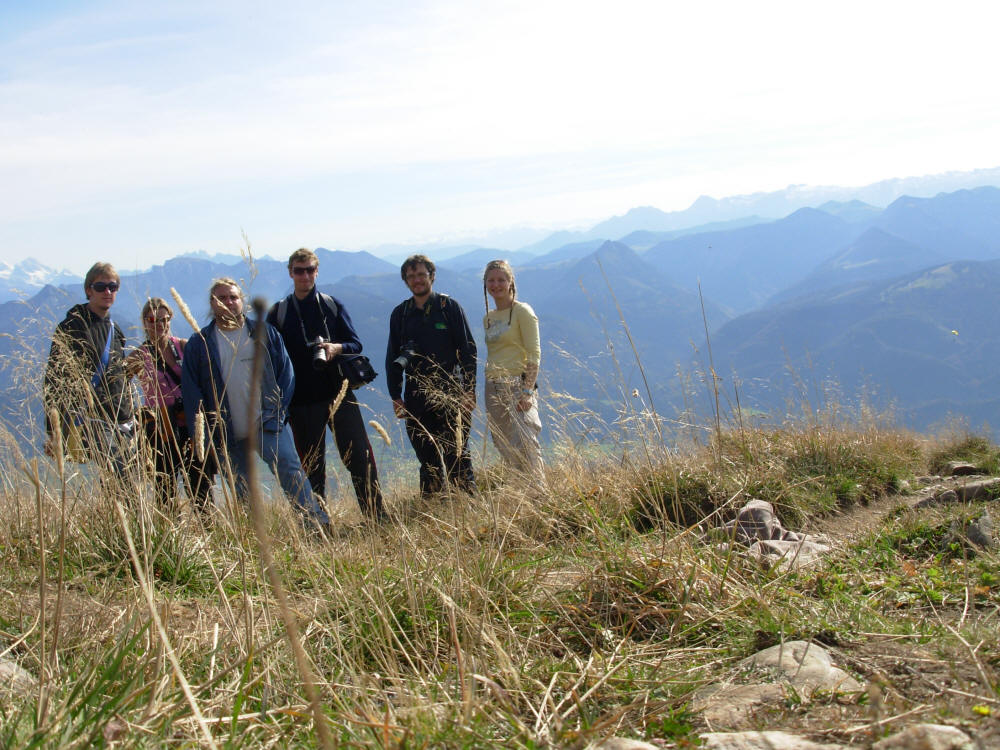
Schafberg - 1783 m
|
Üles |
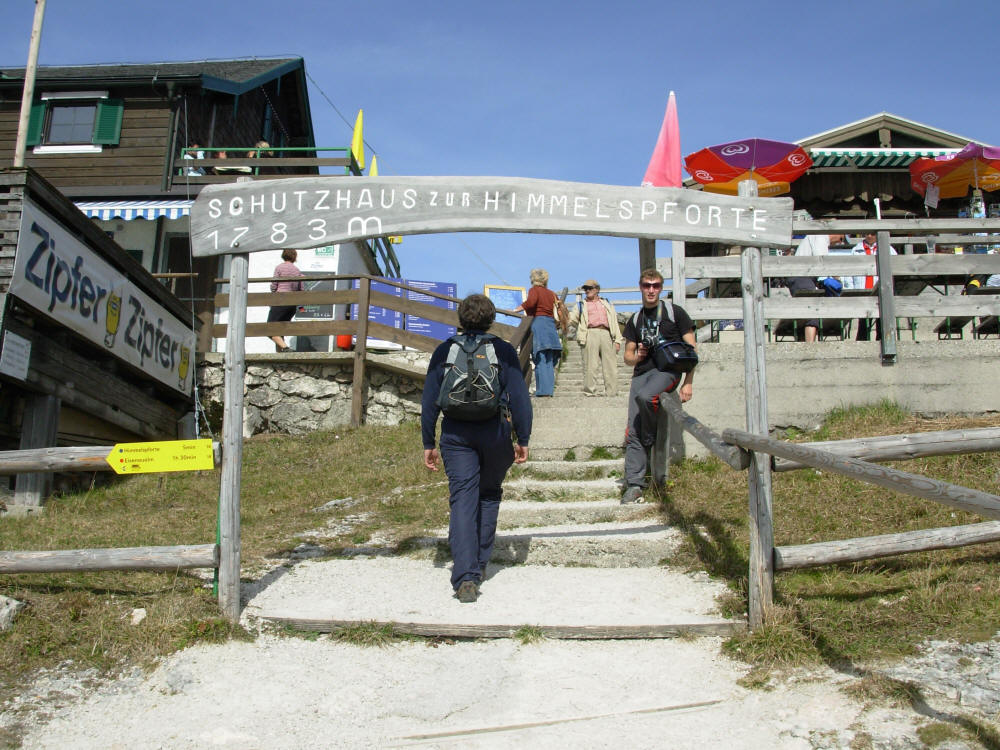
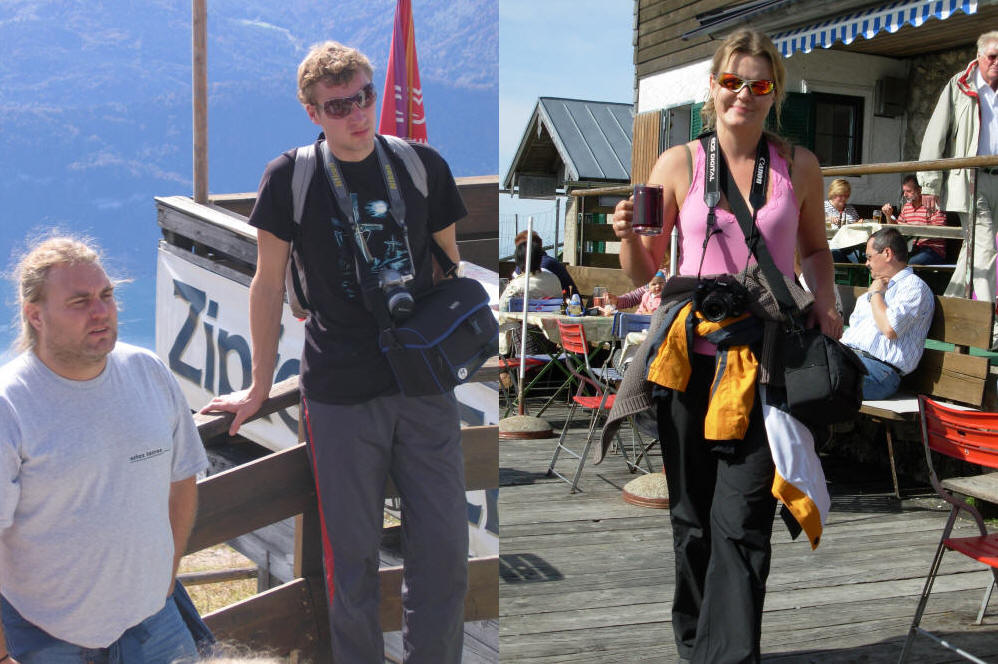

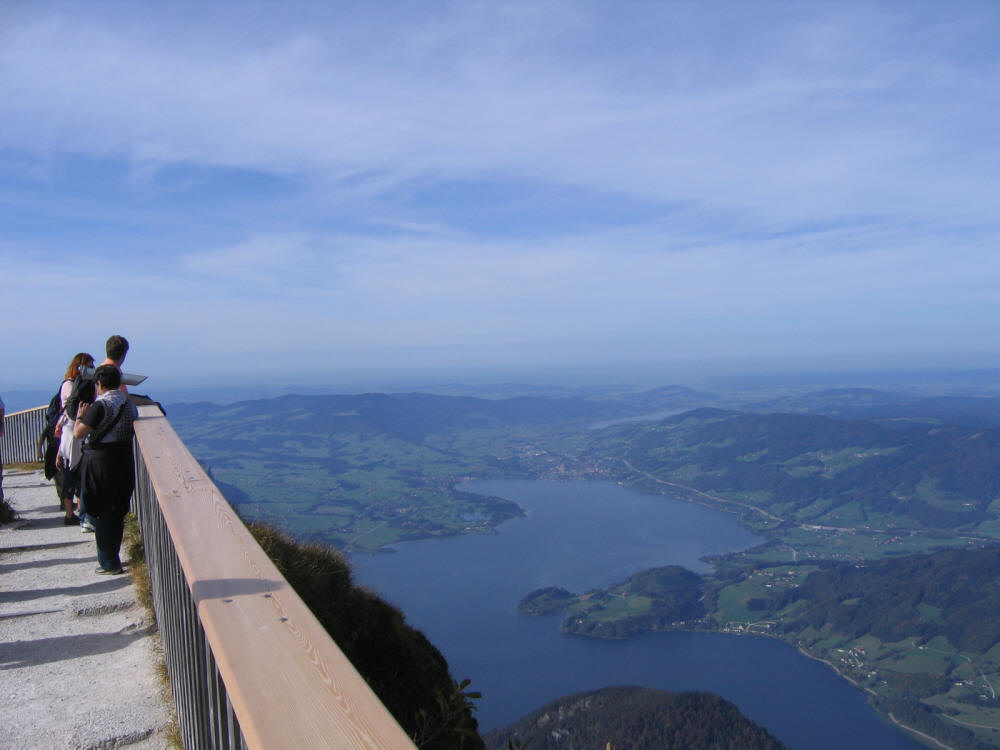
Maailma lõpus on kohvik...
|
Üles |


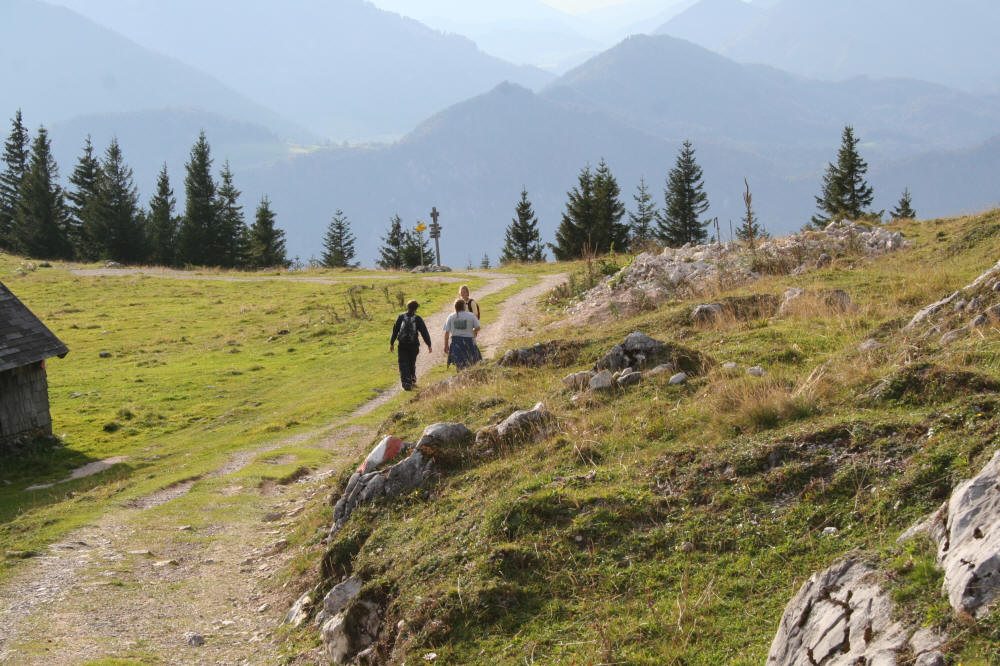
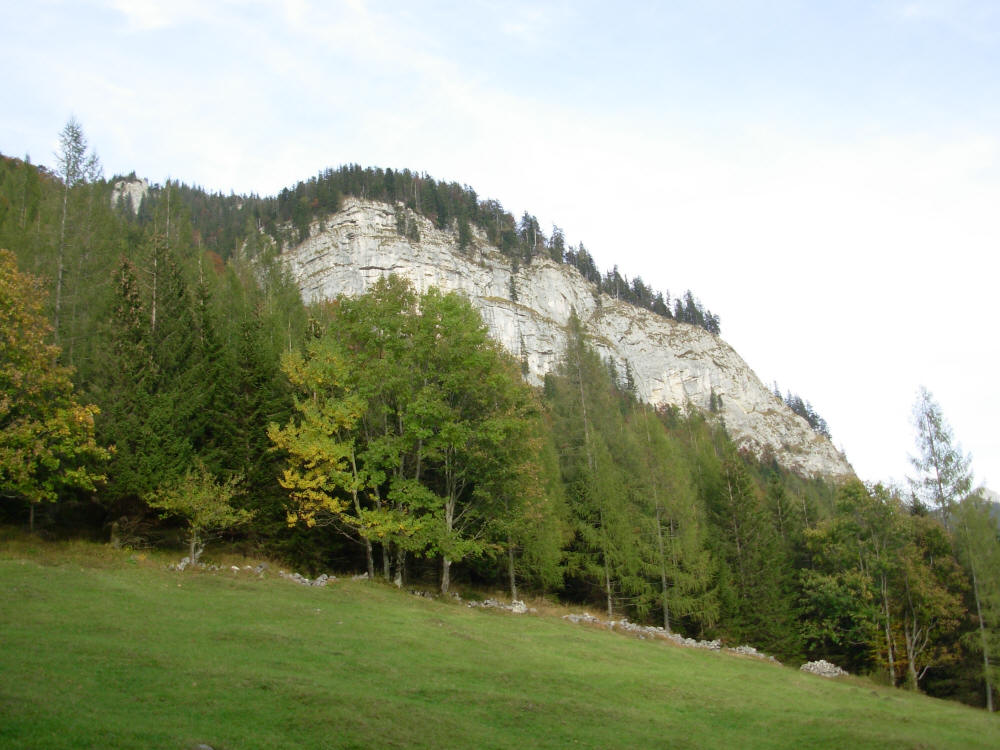
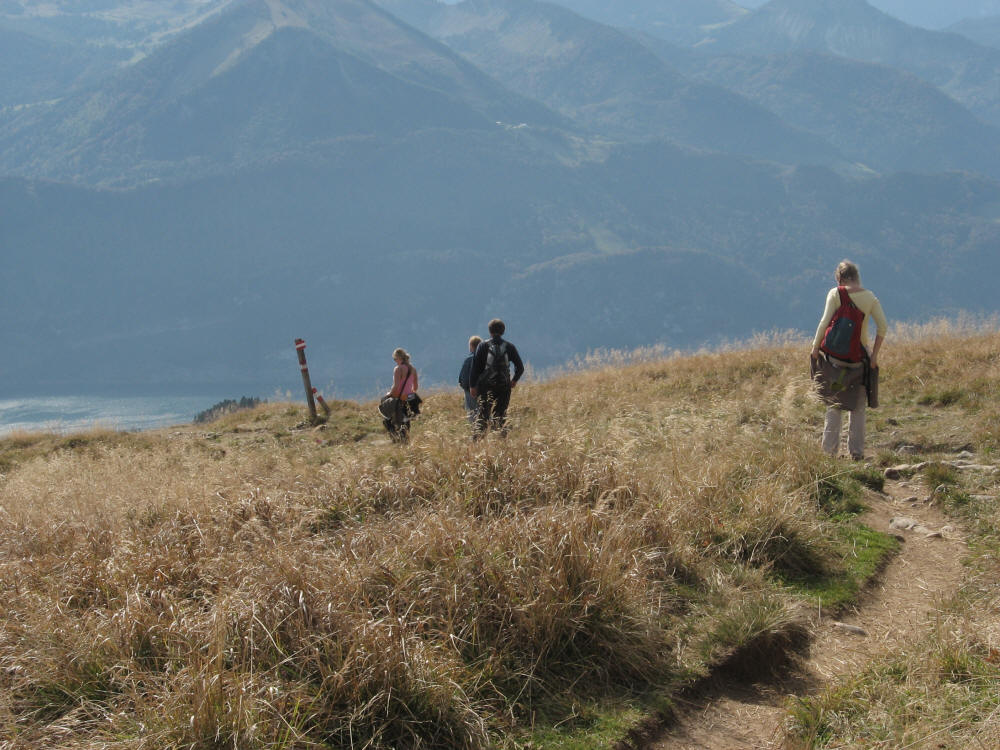


Jalutuskäik alla
|
Üles |
|
Salzburg
Järgmine |
Eelmine |
Üles
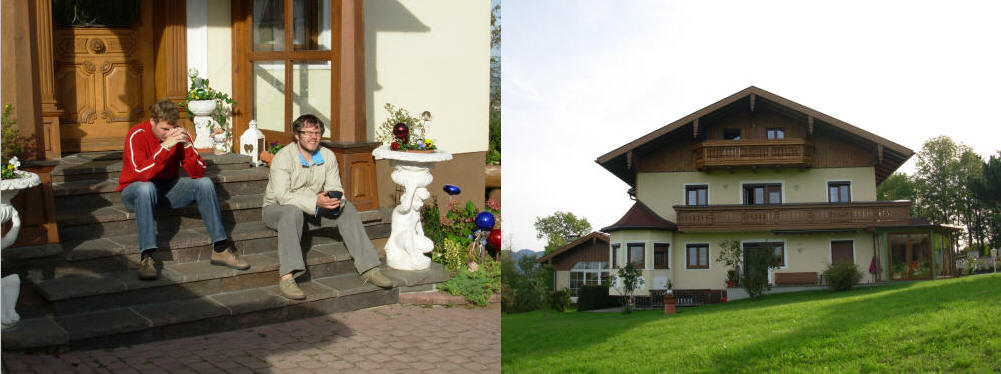
Öömaja uksepakul
|
Üles |
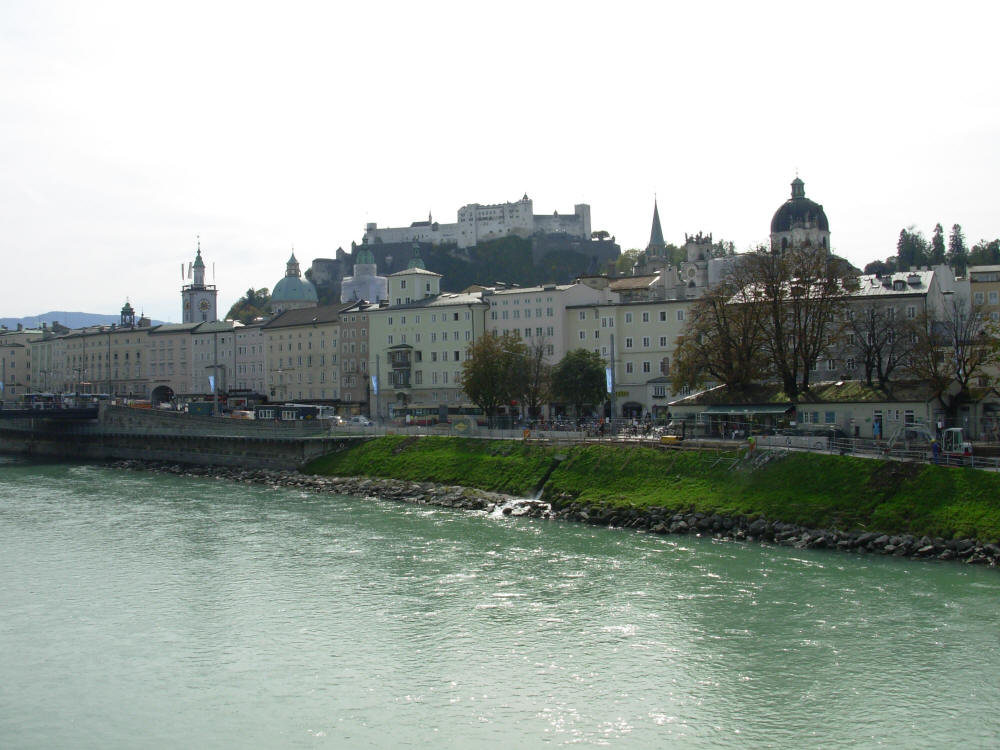
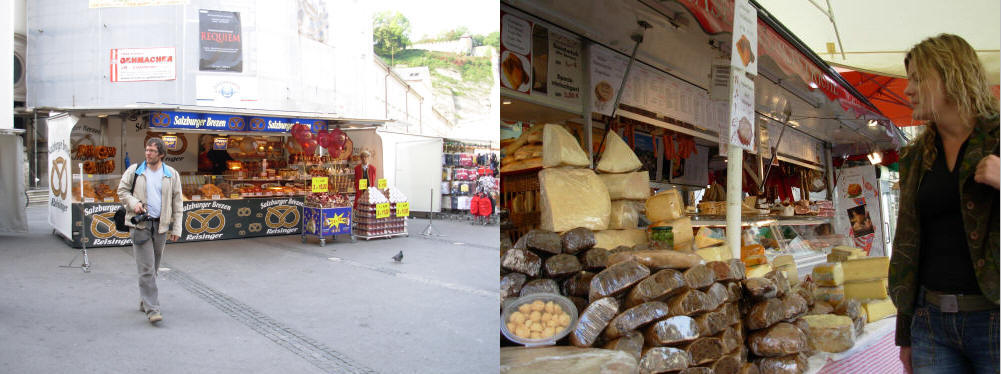
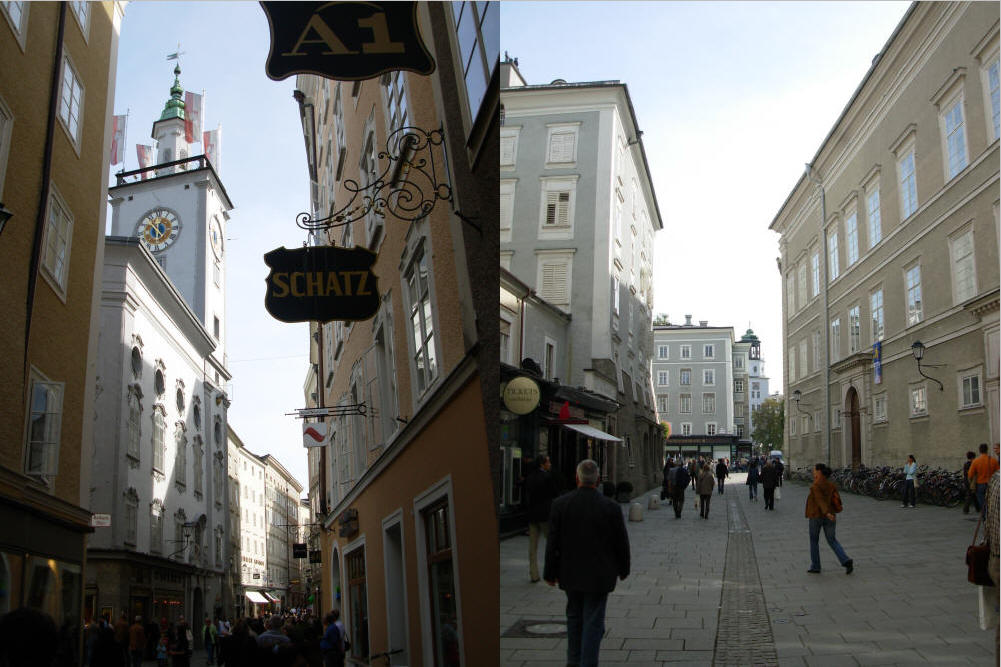

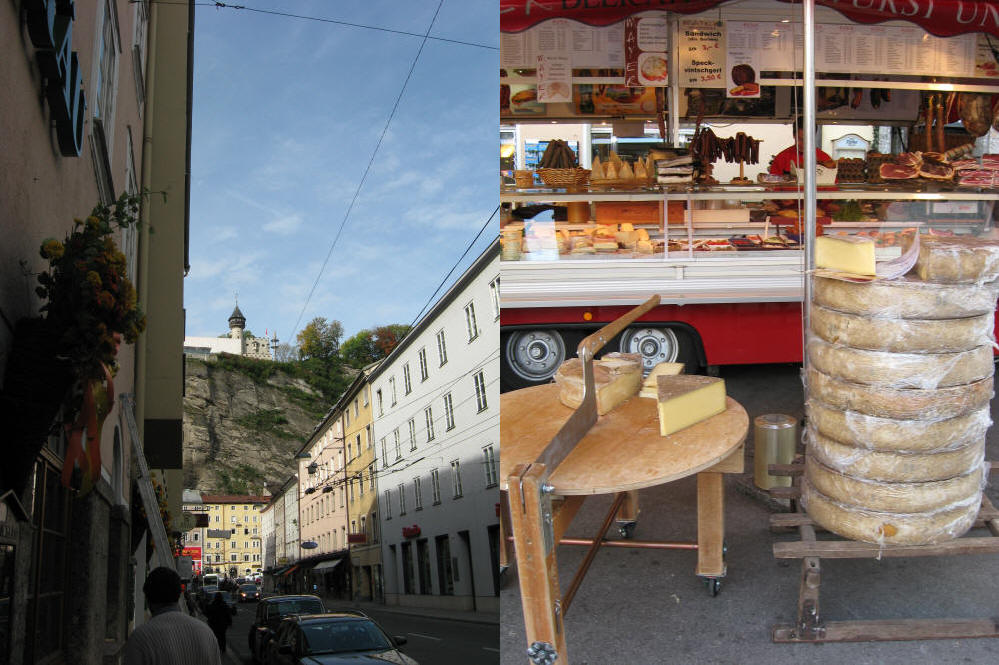
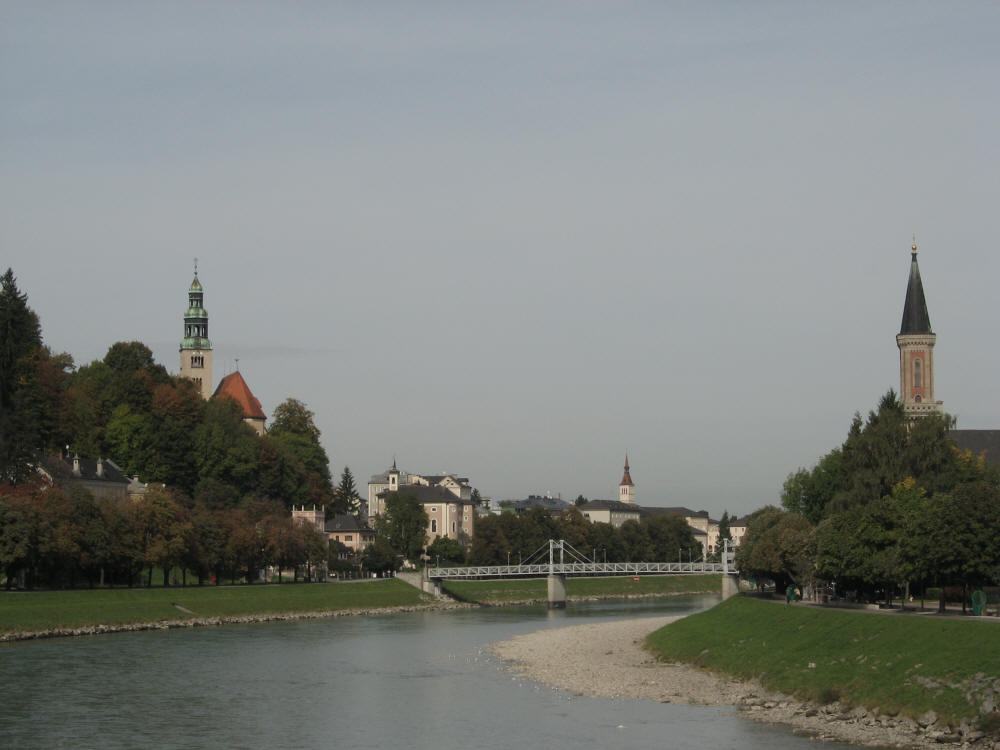
Jalutuskäik Mozarti linnas
|
Üles |
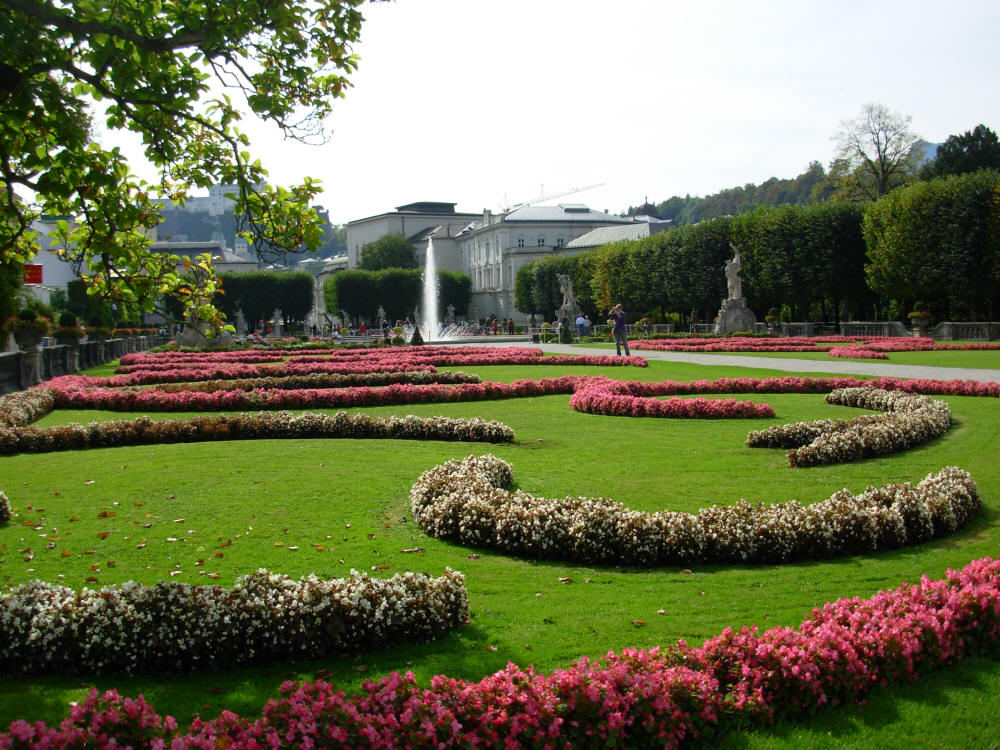
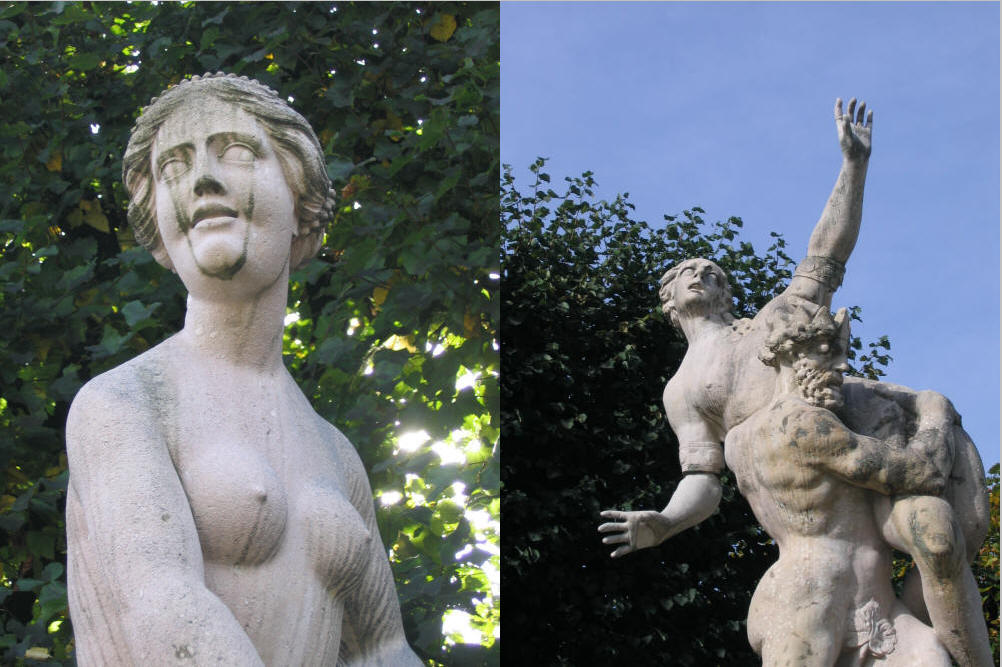
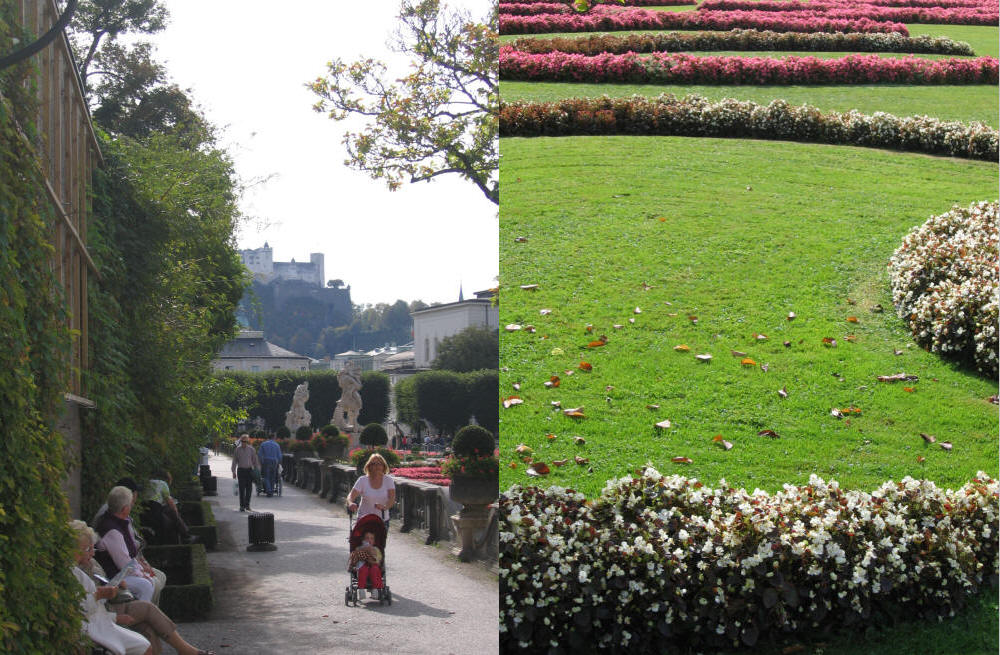
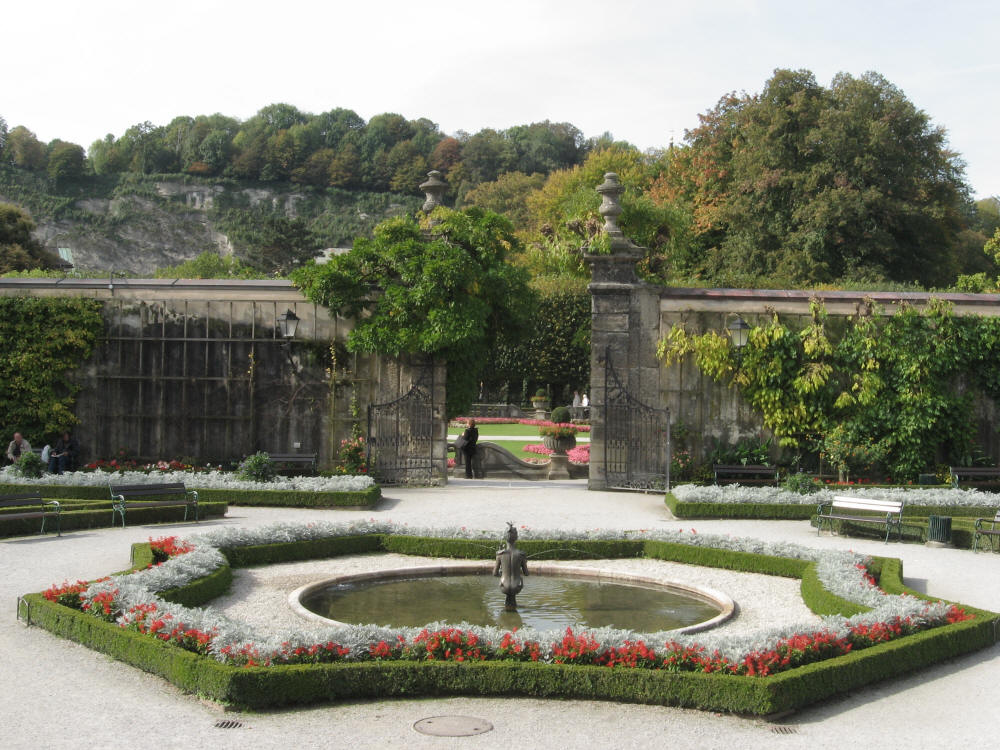
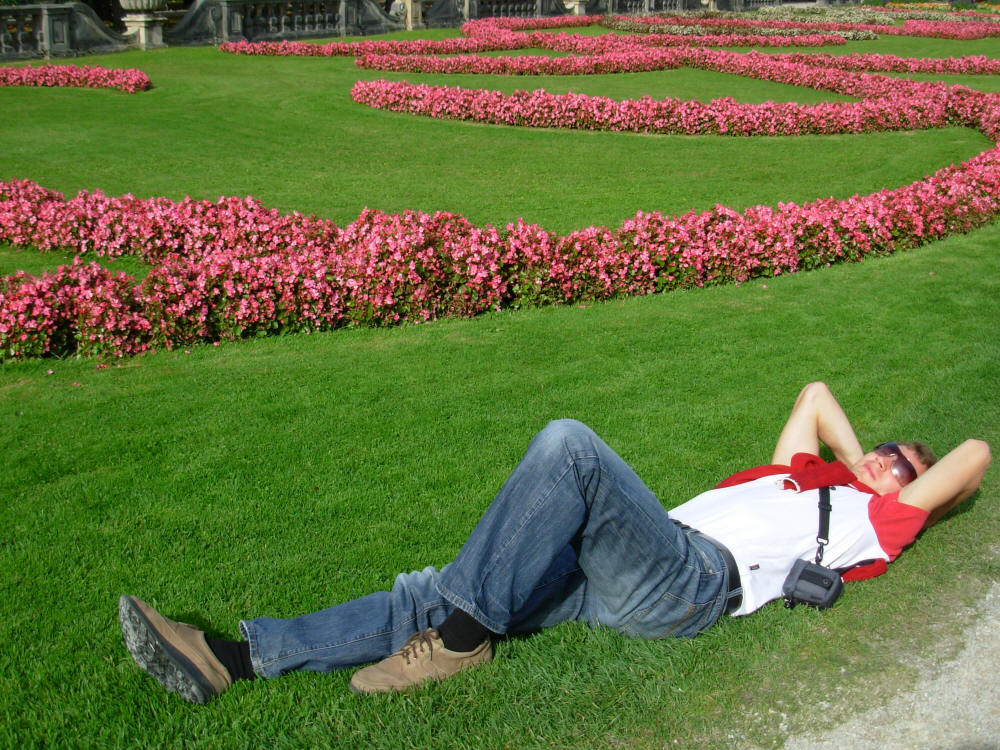
Mirabellgarten
|
Üles |
|
Salzburg-Tartu
Järgmine |
Eelmine |
Üles

Salzburg-Tartu nonstop
|
Üles |
|
Lisalugemist
Eelmine
|
Üles
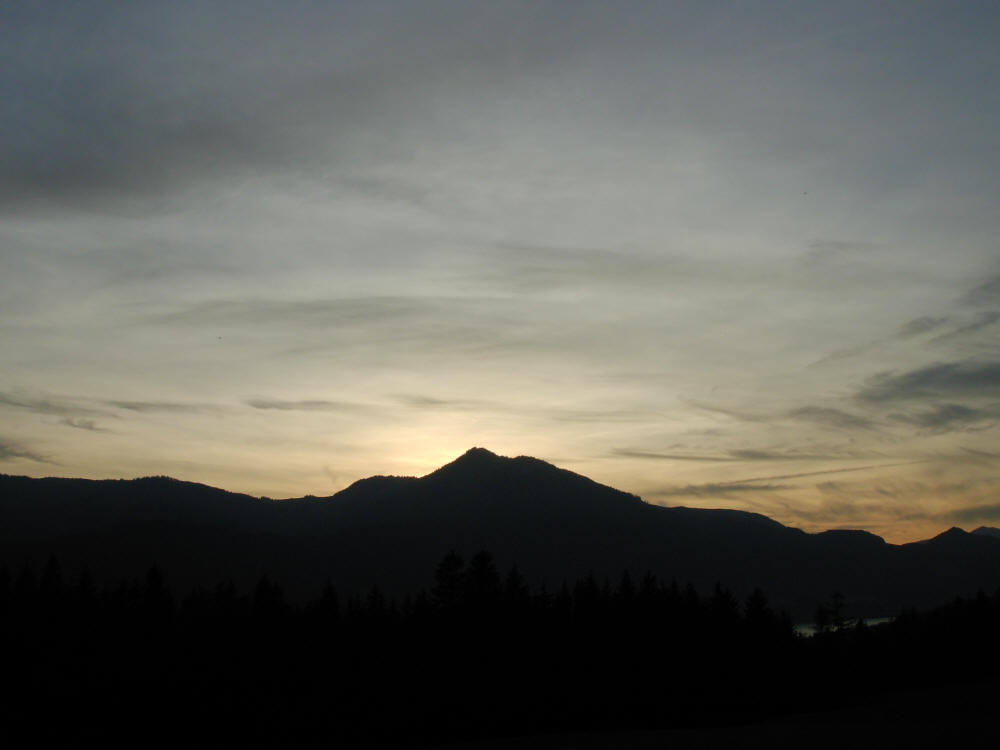
Schafberg
|
Üles |
|
|